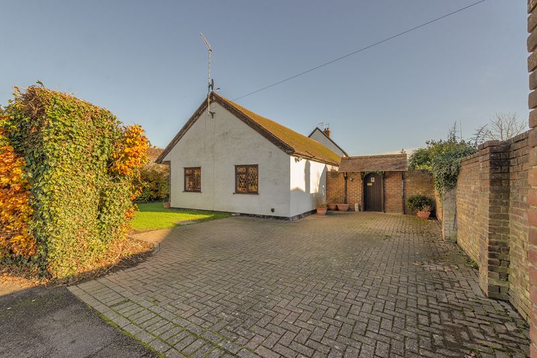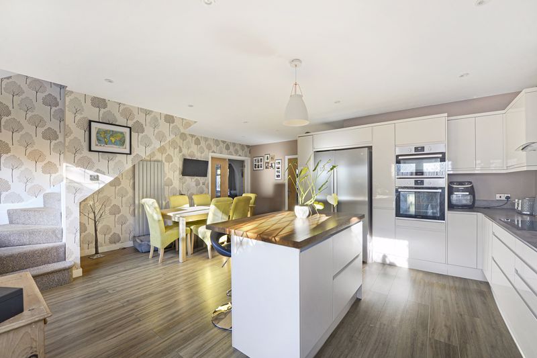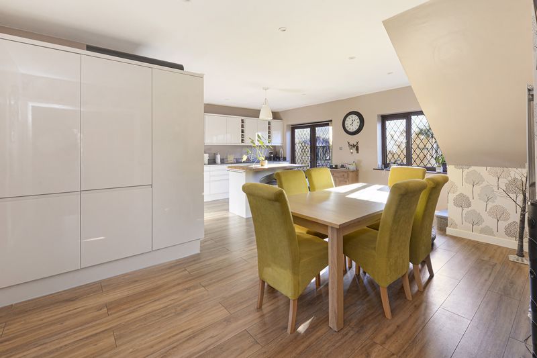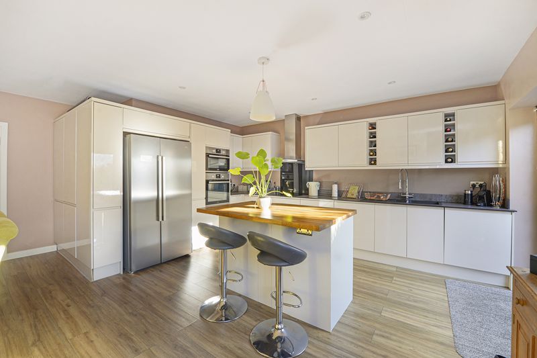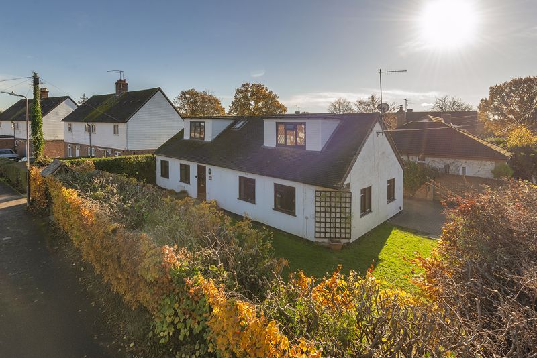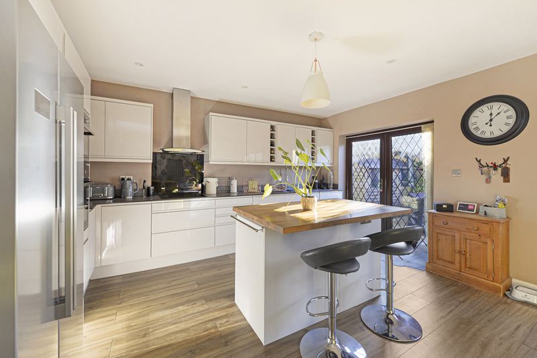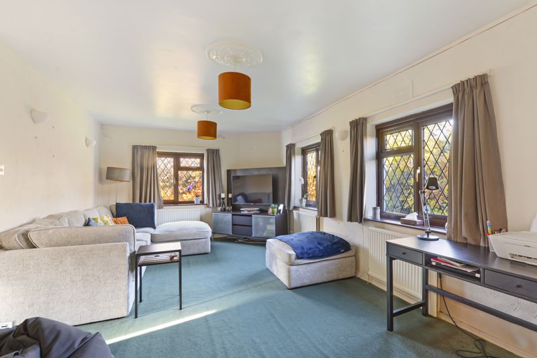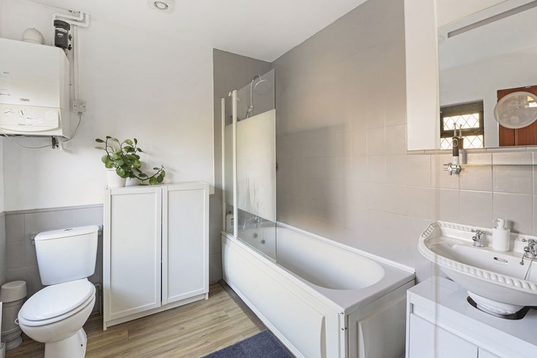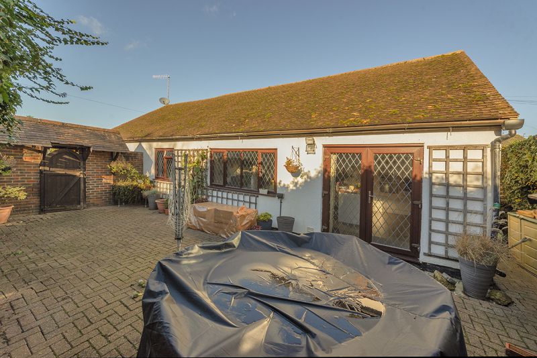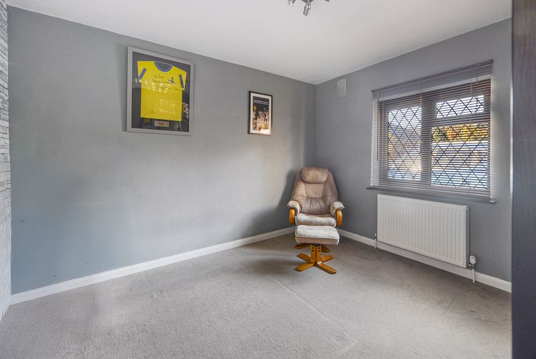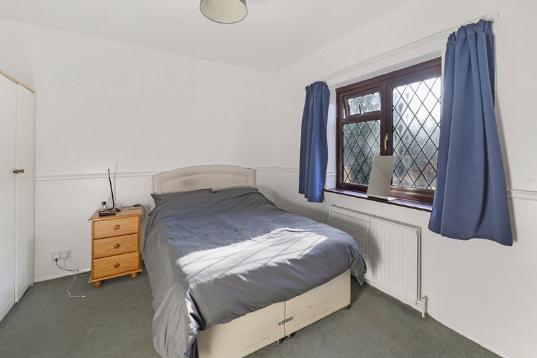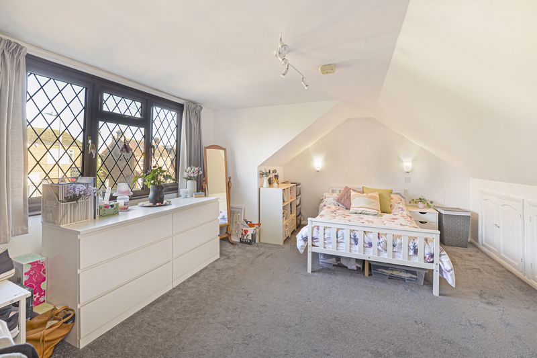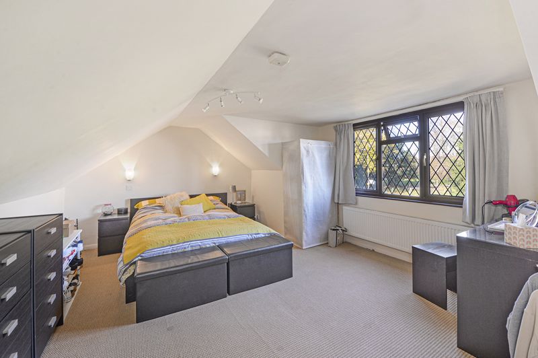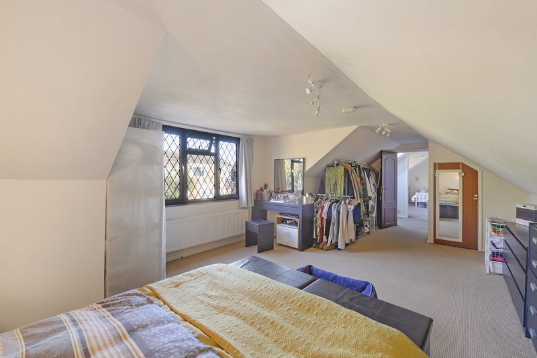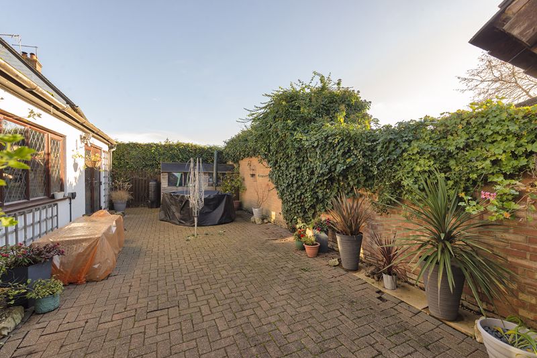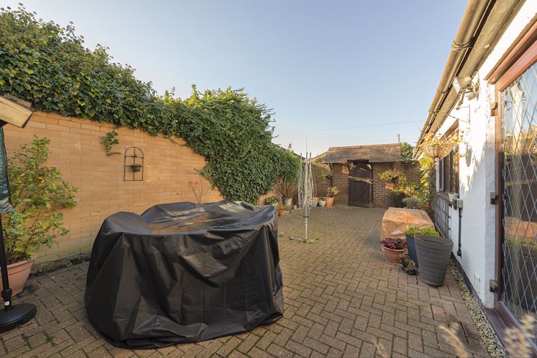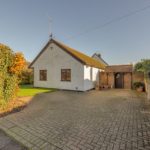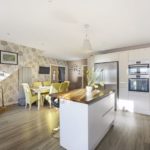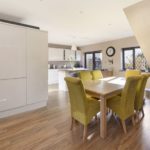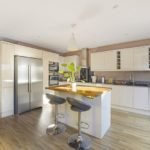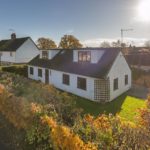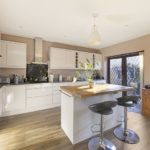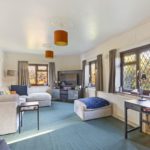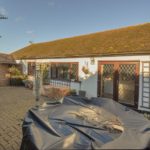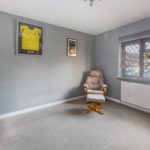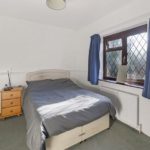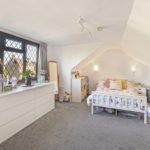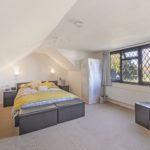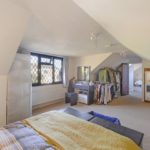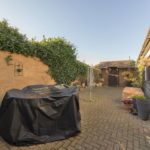St. Andrews Road, Paddock Wood
|
Ref: 12459538
Added Nov 26View on Map 
Property Summary

NO CHAIN - This is a rare opportunity to purchase a detached four bedroom chalet bungalow situated on a corner plot within a short walk to the town centre and mainline station. The property benefits from versatile accommodation boasting a modern open plan kitchen with a large dining space, sitting room, ground floor bathroom and two double bedrooms. To the first floor two large bedrooms. Outside, a secluded courtyard garden and off road parking for three cars. Viewing highly recommended to fully appreciate what this property has to offer.
Full Details

Location
Located centrally to Paddock Wood which offers shopping for every day needs to include Waitrose supermarket, Tesco's local, Jempson's which includes a post office, Butchers, Bakers, Library, Barsley's Department Store, coffee shops, Health Centre, Putlands Sports Centre, both Primary and Secondary schooling (Mascalls Academy with advanced learning stream). Main line station to London Charing Cross, London Bridge, Waterloo East. Easy access to A21 which connects to M25 orbital motorway and likewise Seven Mile Lane connecting to the M20. A21 connecting to M25.
Front
Mature Beech hedge surrounds the property's front and side boundary making 1 St. Andrews Road well secluded from the road. Front gate with ornate canopy over, pathway leading up to the front door. Area of lawn which follows round to the side and rear of the property.
Entrance hall
Double glazed front door with leaded light window and window to the side. Radiator, meter cupboard and contemporary double doors leading to the sitting room, kitchen and door to the bathroom.
Bathroom
White suite comprising panel bath with shower over and screen. Pedestal washbasin set into a cupboard surround a further larger fitted cupboard for toiletries. Low level w.c., radiator, double glazed leaded window and wall mounted gas boiler.
kitchen/dining room
A well planned, stylish, contemporary kitchen with measurement to include a range of high gloss base and wall mounted unit in a neutral colour scheme with complementary worksurface over and inset one and half bowl acrylic style sink. Centre island unit with a contrasting wood worktop and breakfast bar. Space for a large American style fridge/freezer, built in electric double oven, hob with extractor over, integrated dishwasher, leaded light double casement doors and window to the side. The dining area offers excellent space for a large table and chairs, modern upright radiator and enclosed stairs rise to the first floor.
Sitting room 24' 2'' x 11' 8'' (7.36m x 3.55m)
An exceptional room, with contemporary casement doors, leaded light windows to the rear and side, feature fireplace (no chimney), four radiators and inner lobby to the two ground floor bedrooms.
Bedroom 1 Ground Floor
Double glazed leaded window, radiator and carpet as fitted.
Bedroom 2 - Ground Floor
Double glazed leaded window, radiator and carpet as fitted.
First floor landing
Bedroom 3 - First Floor
Double glazed dormer window, four eaves double cupboards, radiator and carpet as fitted.
Bedroom 4 - First Floor
Double glazed dormer window, built in cupboard, radiator and carpet as fitted.
Outside,
A pretty paved enclosed courtyard garden offering a southerly aspect. Large shed, and rear access gate to the drive.
Specification
Gas central heating to a system of radiators. Mains drainage. Double glazing.
Property Features

- NO CHAIN, Council tax 'D', EPC 'D'
- 4 Bedrooms
- Large Kitchen/dining
- 2 Ground floor bedrooms
- 2 First floor bedrooms
- DRIVEWAY - 3 CARS
- EPC 'D'
- Council tax 'D'

