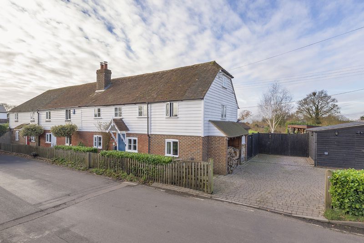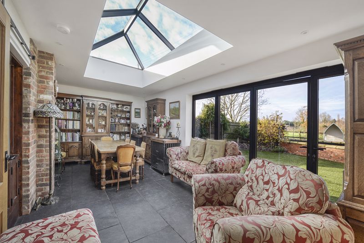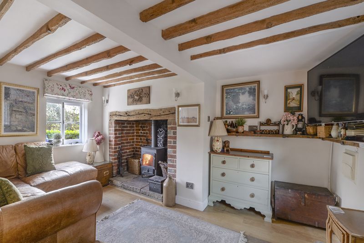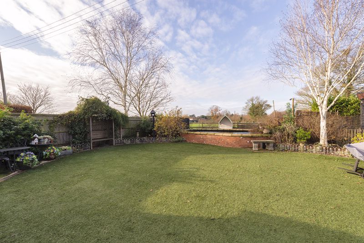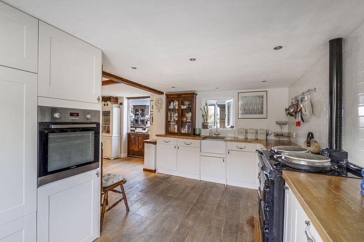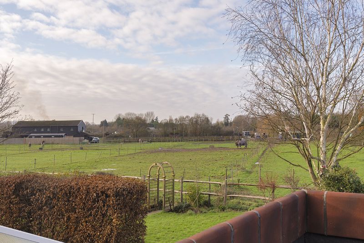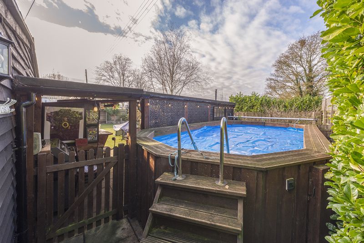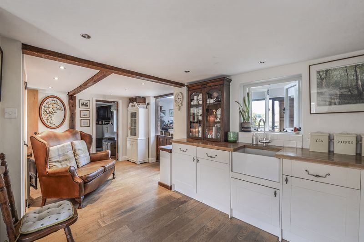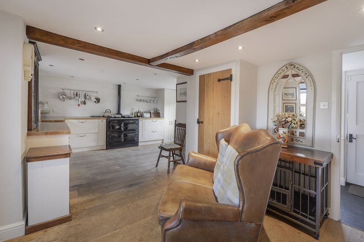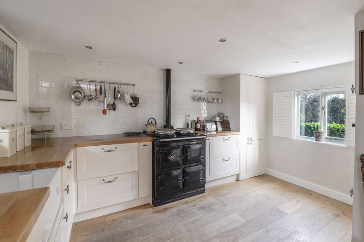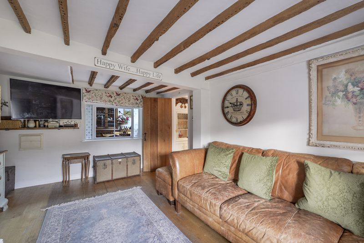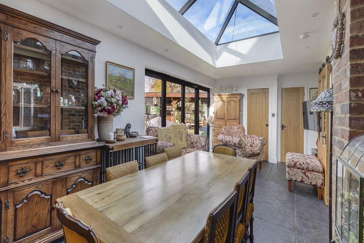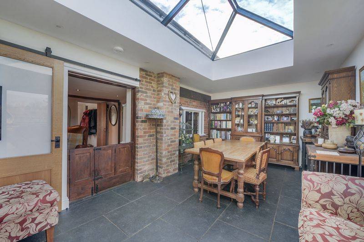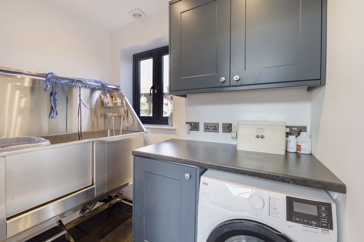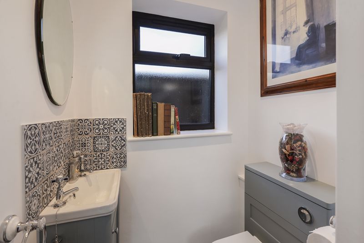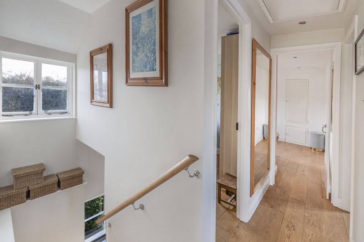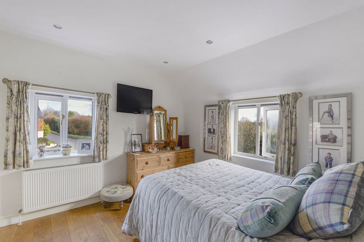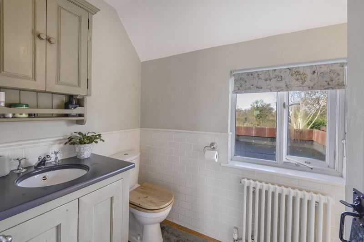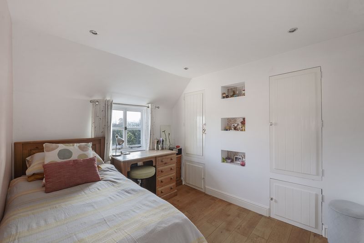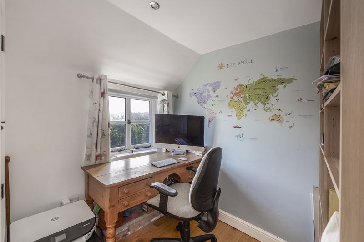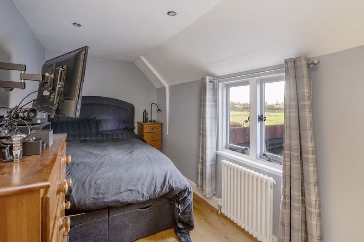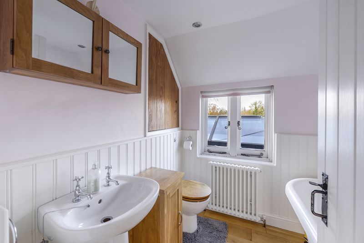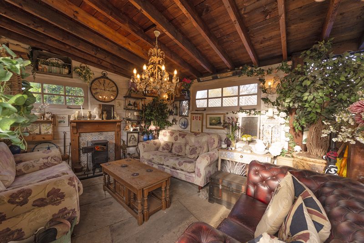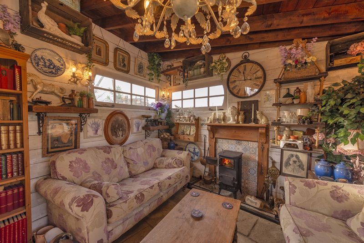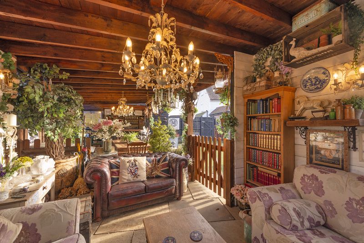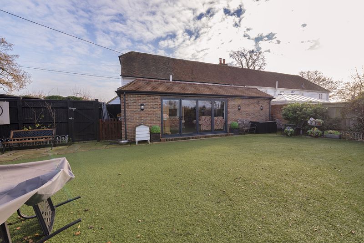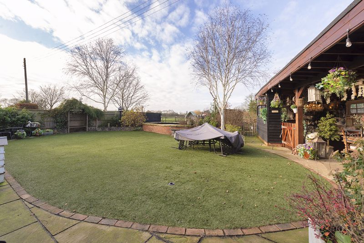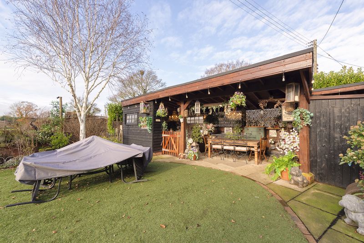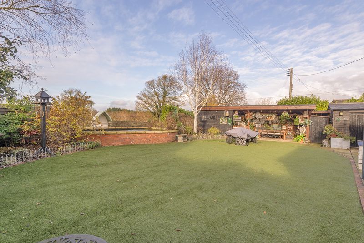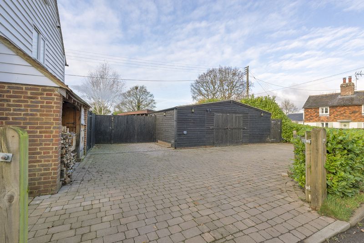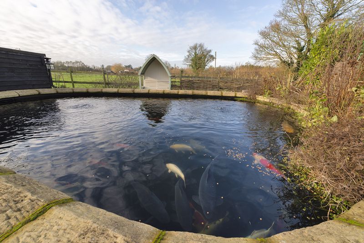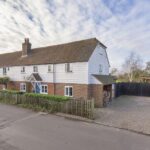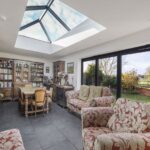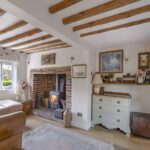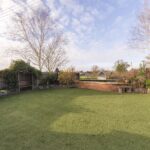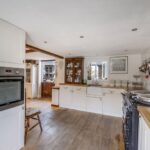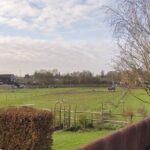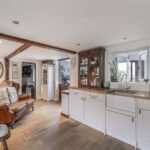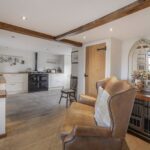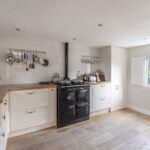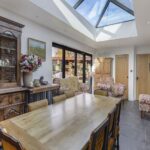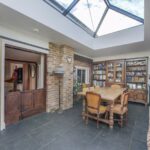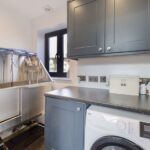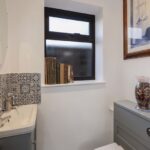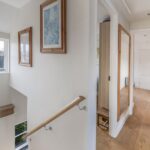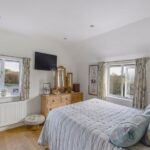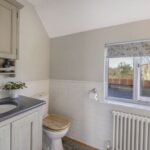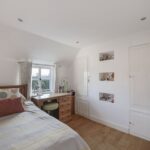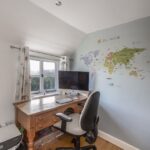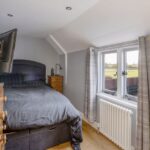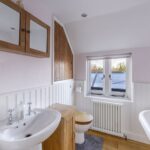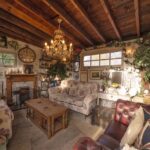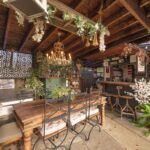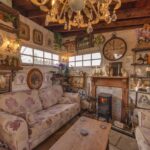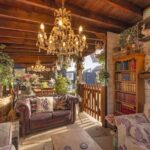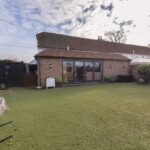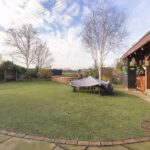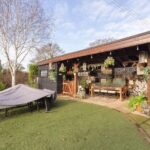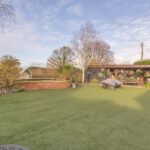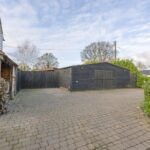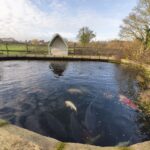Queen Street, Paddock Wood
|
Ref: 12465206
Added Mar 19View on Map 
Property Summary

This charming property offers a delightful combination of character, period features and modern comfort to create the perfect family home. Featuring a magnificent 40 sq meter orangery with central lantern roof and underfloor heating, inglenook fireplace with wood burning stove and iconic AGA. Externally the property offers impressive open plan living/dining and bar area, along with a raised heated outdoor swimming pool to the rear with stunning views across open countryside. large garage with off road parking for several cars to the front. This property is ideal for every day family life and entertaining.
Full Details

Description
This beautifully presented character home offers many features to include inglenook fireplace with wood burning stove, iconic Aga, latch batten doors and oak flooring. Externally the property benefits from attractive garden mainly laid to dog friendly artificial grass, open plan living/dining & bar area and raised heated swimming pool, large garage and off road parking for several cars. This property is ideal for every day family living and entertaining.
Location
Located approximately 2.5 miles to Paddock Wood mainline station to London Charing Cross, Waterloo East and London Bridge / Cannon Street (when in operation). Paddock Wood town offers shopping for everyday needs to include Waitrose Supermarket, Barsley's department store, chemist, hardware store, and building society. Primary academy, Mascalls Academy with higher ability stream, doctors surgery, Putlands Sports centre, rural walks across orchards and from Paddock Wood there is a bus service to neighbouring towns.
Entrance Hall
Window to front, slate tiled flooring, under stairs cupboard and stairs to first floor landing. Latched batten door to:
Kitchen/Dining Room
Double aspect windows to front and rear window borrowing light from the orangery. Range of bespoke wall and base units with solid wood work surface, inset butler sink with mixer tap. AGA for cooking, eye level oven, integrated washing machine, dish washer and fridge freezer. Inset ceiling spot lights, under stairs storage cupboard and oak flooring.
Lounge
Double aspect windows to front and rear. Brick built inglenook fireplace with wood burning stove, bressumer beam and flagstone hearth, exposed beams and continuation of oak flooring with latched batten door.
Orangery
This is an impressive extension to the property that is approximately 40 sq meters with bifold doors that open up and bring the rear garden into the room, stunning lantern roof, ragstone tiled under floor heating. Sliding door to:
Utility Room
Window to side continuation of ragstone under floor heating. Space for washing machine. Wall & base unit with surface over.
Cloakroom/WC
Window to side, vanity sink unit with cupboard below, low level wc. Ragstone tiled Under floor heating.
Stairs To First Floor Landing
Half turned oak stairs rising to first floor, access to loft
Bedroom 1
Double aspect windows to front and side, oak flooring, inset ceiling spot lights, radiator and built in wardrobe.
Bedroom 2
Window to front, oak flooring, built in cupboards, radiator.
Bedroom 3
Window to rear , oak flooring, built in cupboard and radiator.
Bedroom 4
Window to front, oak flooring and radiator.
Bathroom
Claw foot roll top bath with telephone shower attachment over. Close coupled WC with concealed cistern, built in cupboard over, pedestal wash hand basin, radiator and oak flooring.
Loft Space
Extensive loft area (boarded and carpeted) which is ideal as additional activity space providing a pull down ladder, light and power.
Rear Garden
Attractive rear garden mainly laid to dog friendly artificial lawn with manicured borders and featured seating areas. Impressive open plan living/dining and bar area, along with a raised outdoor heated swimming pool. Stunning views across open countryside and personal door to garage.
Front Garden
Fenced and hedged boundary with bloc paved driveway for several cars, log store, boiler and oil tank.
Specification
Oil fired boiler to a system of radiators to the first floor (only one year old). Electric AGA
Property Features

- Charming Character Home, EPC 'D' Sq Feet 2,249 Council Tax Band 'E'
- Inglenook Fireplace With Wood Burning Stove
- 40 Sq Meter Orangery
- Raised Heated Swimming Pool
- 4 Bedrooms
- Beautiful Rear Garden
- Large Garage - Off Road Parking For Several Cars
- EPC 'D' Sq Feet 2,249 Council Tax Band 'E'

