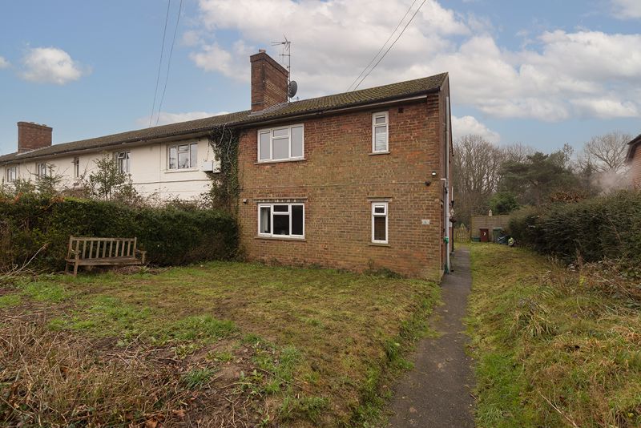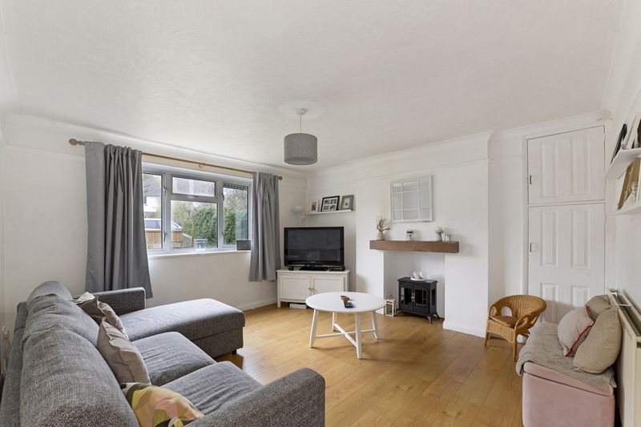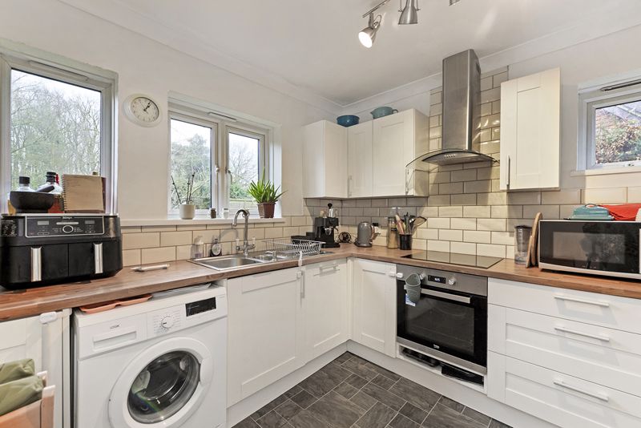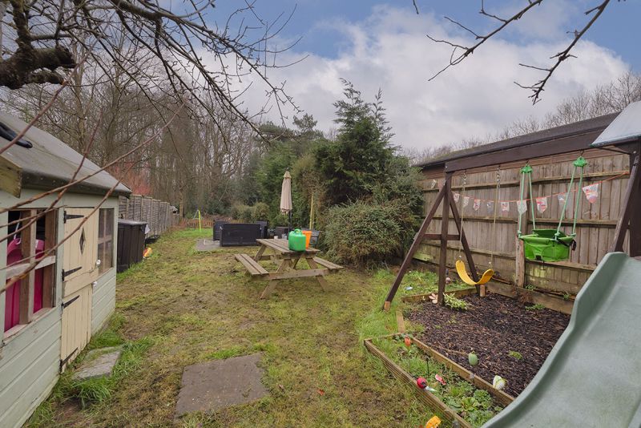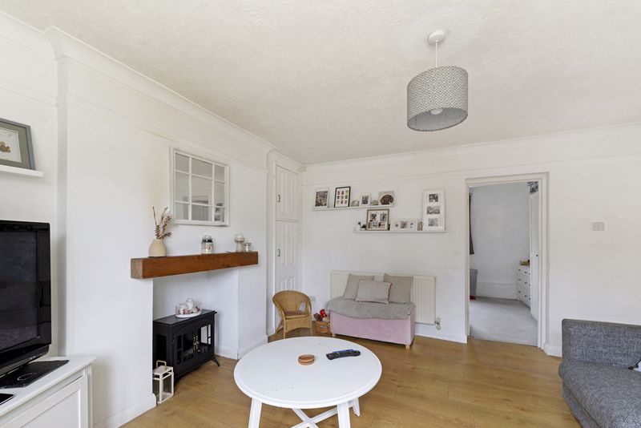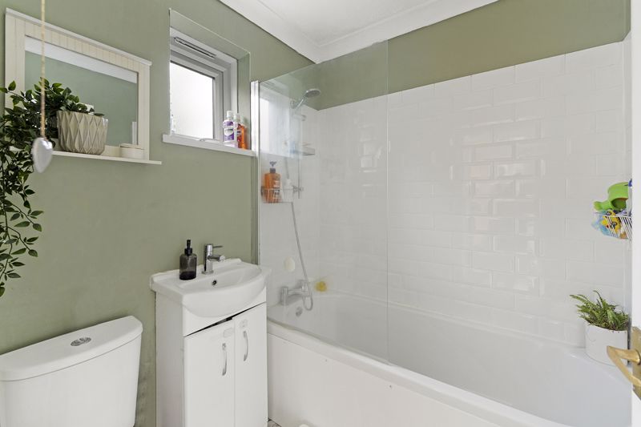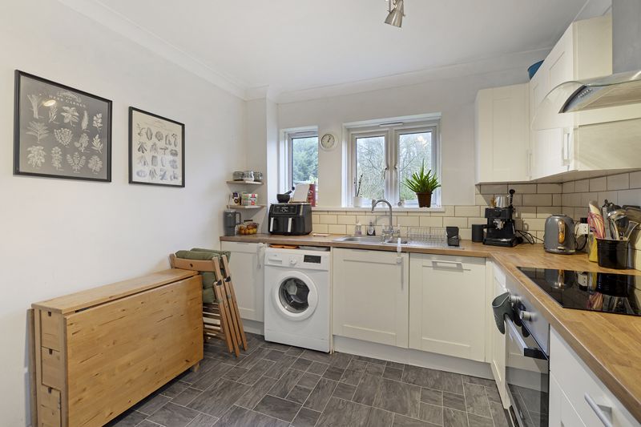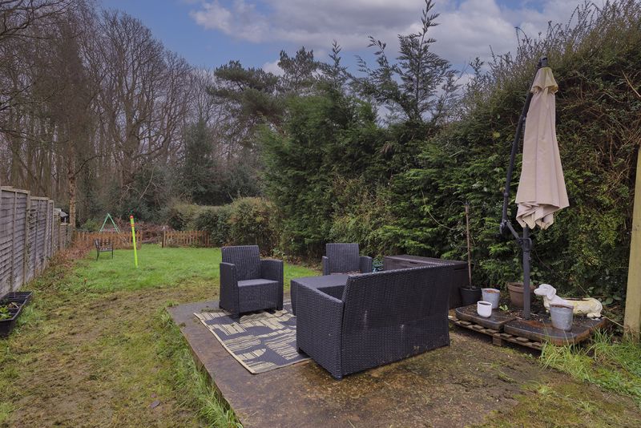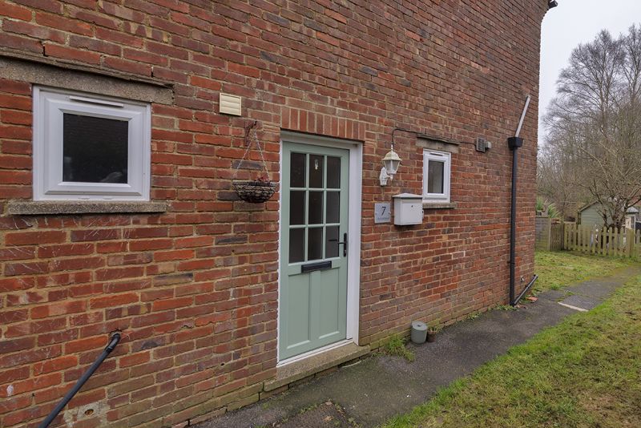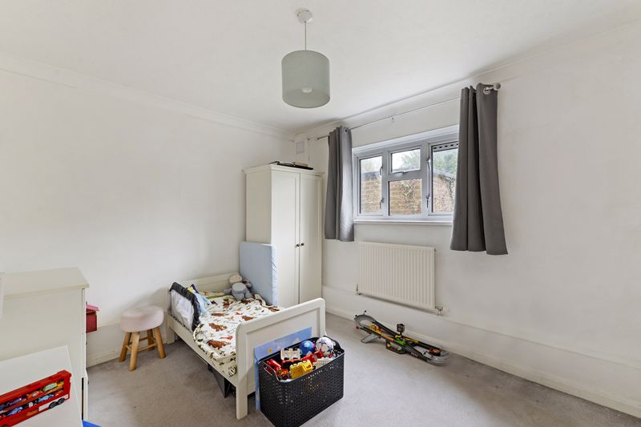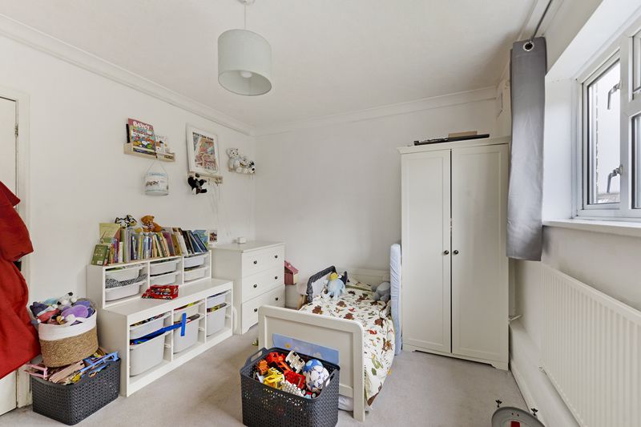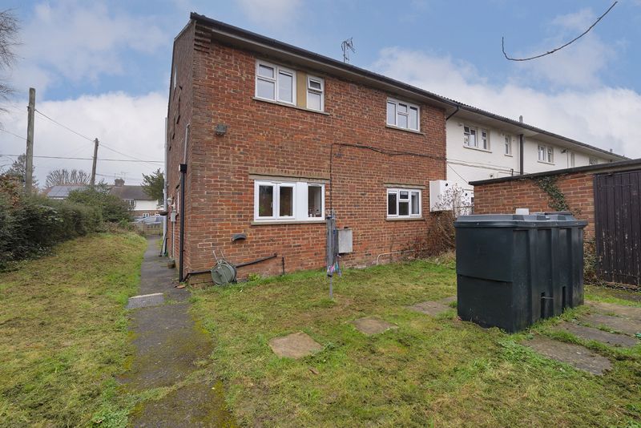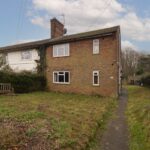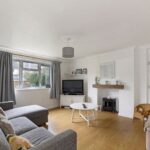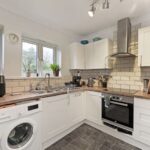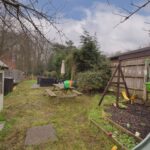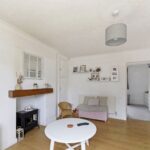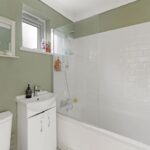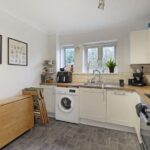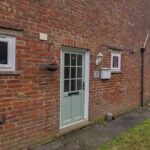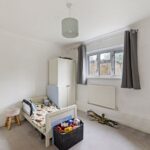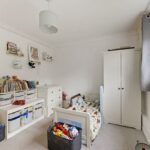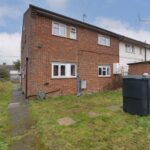Petteridge Lane, Matfield
|
Ref: 12577287
Added Mar 19View on Map 
Property Summary

A rare opportunity to purchase a one bedroom ground floor flat in the rural hamlet of Petteridge, Matfield. The property boasts a good size private garden, spacious room sizes, modern kitchen and bathroom and excellent decor. Allocated parking space at the end of the block and street parking. Viewing strongly advised.
Full Details

Location
Located in the hamlet of Petteridge offering a fabulous Hopbine country pub - betwixt Matfield and Brenchley with easy access to adjoin the A21. Matfield village (0.9 miles) boasts a village green, family public houses, butchers/grocery store and outreach post office. The neighbouring Brenchley village (0.5 mile) also has a village post office/store, Grays cafe and Little Bull Wine Bar together with a primary school and doctor's surgery. Paddock Wood, approximately 3.5 miles distant, with mainline station to London Charing Cross, Waterloo East, London Bridge/Ashford International, Dover Priory, provides a wider variety of shopping facilities, including Waitrose supermarket, Barsleys department store, chemist, take-aways, and hairdressers. Primary school and Mascalls Academy. The larger towns of Tunbridge Wells and Tonbridge, approximately 6 & 8 miles distant respectively, also have main line stations with services to London and the coast.
Description
A rare opportunity to purchase a ground floor flat offering excellent presentation with spacious room sizes. The property benefits from being light, bright and airy with soft focus decor. A private, fenced garden to the rear of a good size. Please note the flat above has access across the rear of the property (not the garden) to their own private garden.
Front
This ground floor flat is accessed via a picket gate with footpath leading to the property and personal rear garden. Modern Front open into the:-
Entrance Hall
Large storage cupboard, radiator with a decorative cover, wood effect laminate flooring.
Kitchen
Measurement to include a range of base and wall mounted units with contrasting work surfaces over, Inset one and half bowl stainless steel style sink unit with mixer tap. Integrated dishwasher, built in electric oven and hob with hood and extractor over. Space for washing machine and fridge freezer. There is also space for a small breakfast/dining table.
Bathroom
White modern suite comprising panel bath with shower over and screen, pedestal wash basin encased in a cupboard below, low level W.C., chrome heated towel rail/radiator, double glazed opaque window, brick bevelled tiling, and decorative flooring.
Lounge
A large light and airy room with double glazed window to the front, a feature is the fireplace with oak beam above, cupboard housing the hot water tank, and laminate floor.
Bedroom 1
Large double glazed window to the rear, radiator and carpet as fitted. Ample space for free standing wardrobes.
Garden
Your own private garden to the rear is of considerable size for a flat which is mainly laid to lawn with patio area.
Lease details
A new 125 year lease as at 3rd November 2014 - 114 years remaining as at 3rd November, 2025. Ground rent £100.00 annual. Service charge £700.92 annually. The annual increase is governed by what has been spent the previous year.
Agents note
The occupier of the flat above has the right of access to reach their own garden across the rear.
Parking
Allocated space at the end of the block and Street parking
Specification
Town & Country Management company. Mains drainage. Oil fired central heating to a system of radiators. Broadband - fibre 70 Mbps
Property Features

- Ground floor
- 1 Bedroom
- Private garden
- kitchen/dining
- Modern bathroom
- Council tax band 'B'
- EPC - 'D'
- One allocated parking space

