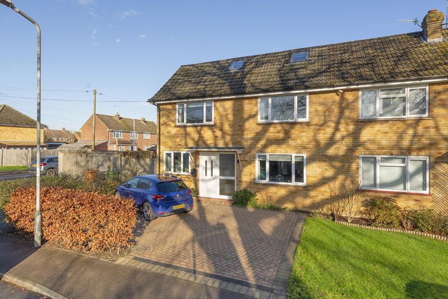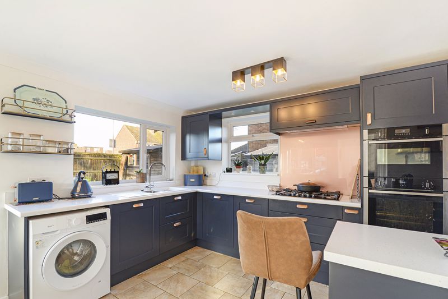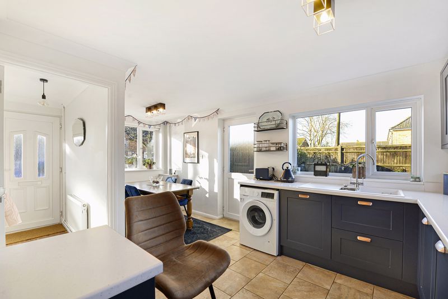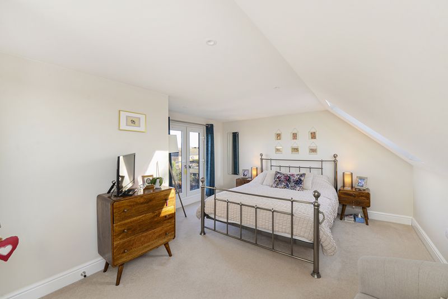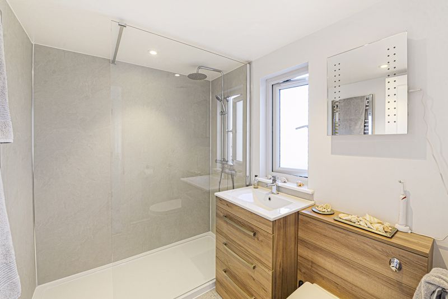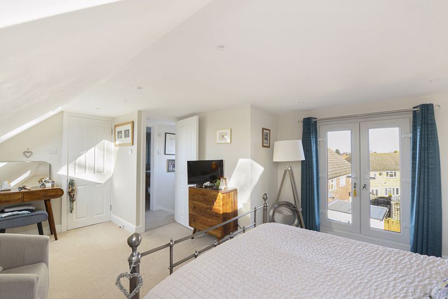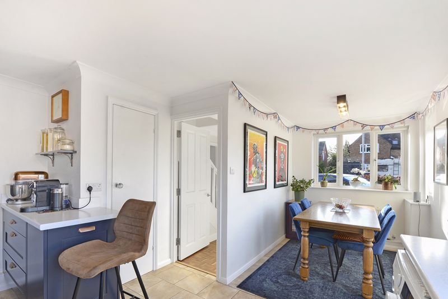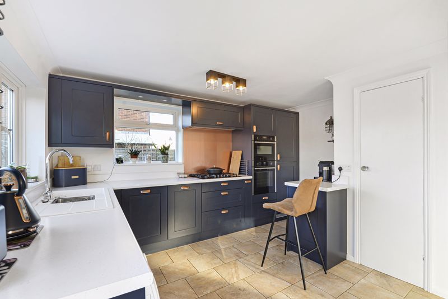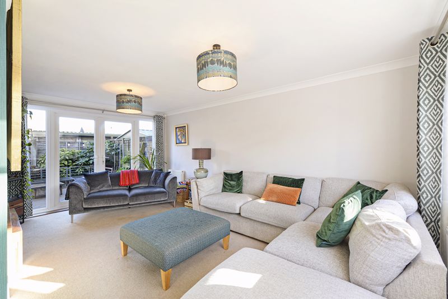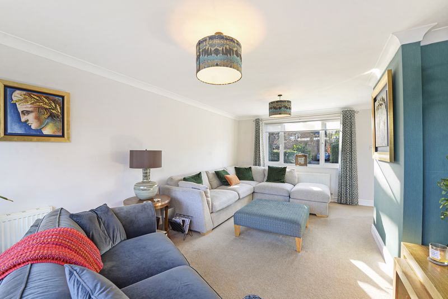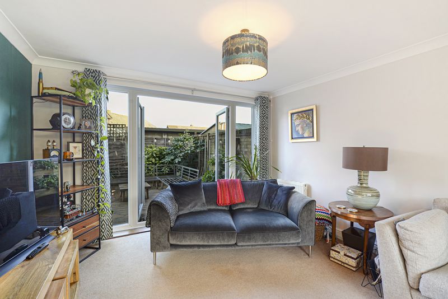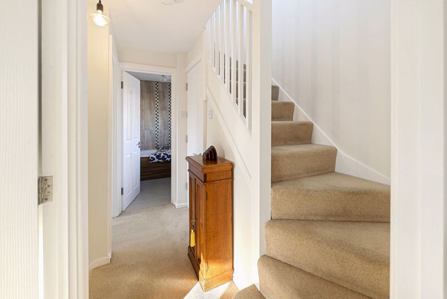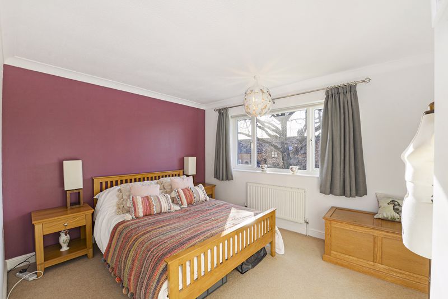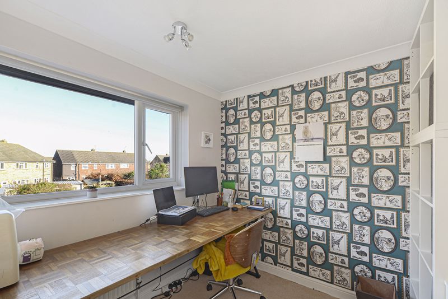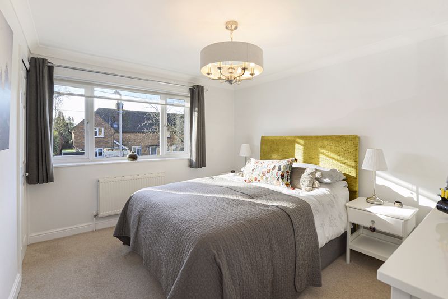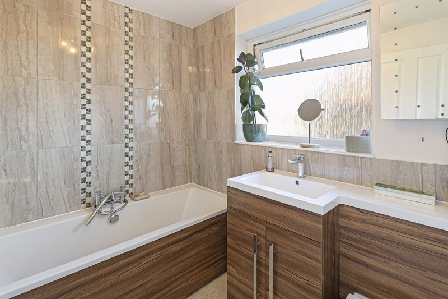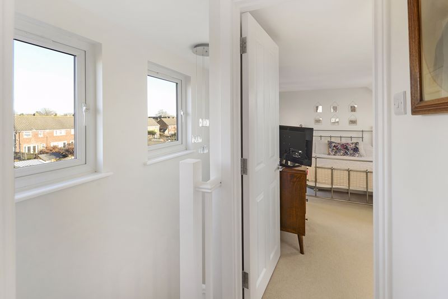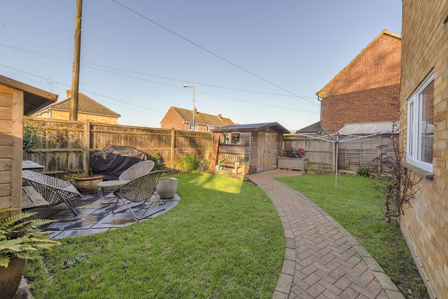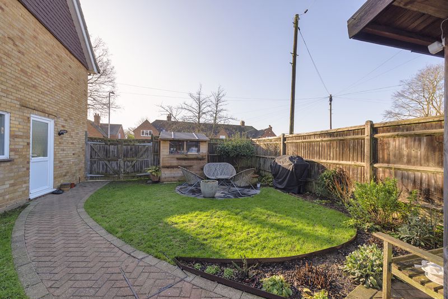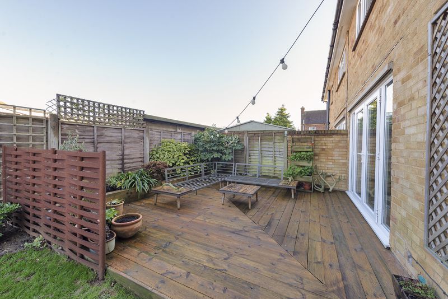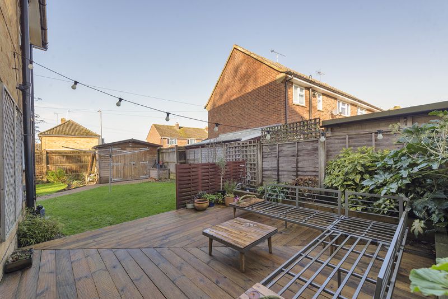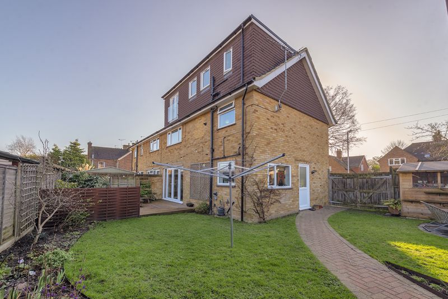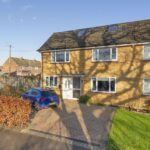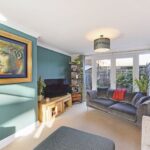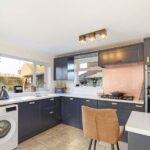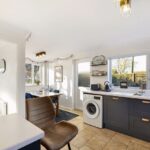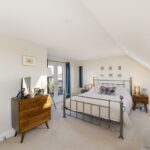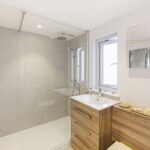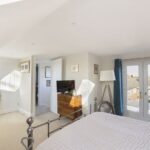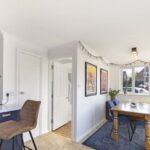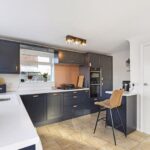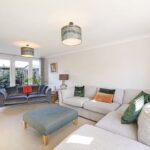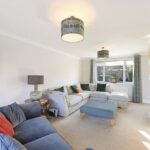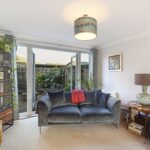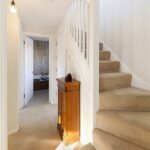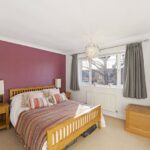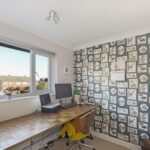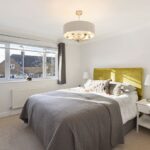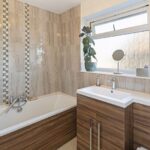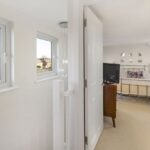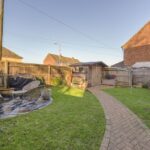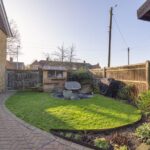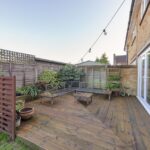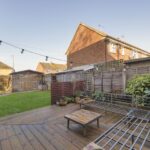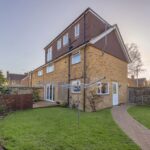Mount Pleasant, Paddock Wood
|
Ref: 12560663
Added Mar 19View on Map 
Property Summary

Superb 4 bedroom semi detached family home within easy walking distance of the town and mainline station. The property boasts excellent presentation throughout with a very impressive loft conversion offering a large double bedroom with a Juliet balcony, large walk-in wardrobe and en-suite, three further bedrooms of good size and a contemporary bathroom. Stylish decor to the ground floor with double aspect sitting room and kitchen/dining room. 'L' shape garden offering a spacious decking area for alfresco dining and ample off road parking to the front with a block pave drive. Viewing highly recommended.
Full Details

Location
Situated in the heart of Paddock Wood with a short walk into the town centre offering shopping for everyday needs to include Waitrose Supermarket, a small Tesco, Jempson store with post office, Barsleys department store, butchers, bakers, primary and secondary schooling (Mascalls Academy with advanced learning stream), health centre. Mainline station to London Charing Cross, Waterloo East, London Bridge, in the opposite direction, Ashford International, Dover Priory. Good road links with access to A21 which connects with the M25 orbital motorway and M20. Bus routes to the neighbouring towns of Tonbridge and Tunbridge Wells, which are approximately 6 and 7 miles distant respectively.
Description
A fabulous family home situated on a corner plot within walking distance of the town and mainline station. The current owners have lived at the property since 2016 and have updated the entire property to a stylish contemporary design throughout. Boasting an impressive loft conversion with walk-in wardrobe and en-suite, three further bedrooms decorated in soft focus colour schemes and a beautiful bathroom. The ground floor offers a well equipped kitchen with integrated appliances and space for a washing machine. Light and airy space for table and chairs. Outside a lovely garden with scope for further parking if desired. Off road parking to the front.
Front
Attractive block paved drive to the front for off road parking to accommodate three cars with border shrubs to the side and a small area of lawn. From the front, double gates lead through to the rear garden. There could be additional parking to the rear if required, there is already a drop kerb in place.
Entrance hall
Front door opens into the hallway offering matching opaque double glazed panels to either side. Stairs rise to the first floor with carpet as fitted. Radiator, Parquet floor and door to sitting room and kitchen.
Sitting room
A stylish room offering double aspect window to the front and casement doors to the rear taking full advantage of the garden. Radiator, lighting on a dimmer switch and carpet as fitted.
Kitchen/dining room
Triple aspect room offering ample natural light with double glazed window to the front, side and rear and a door to the rear garden. Offering a contemporary kitchen with measurement to include a range of dark colour base and wall mounted units fitted with complementary copper colour cup handles and light colour laminate worksurface over. Inset one and a half bowl acrylic style sink and drainer, gas hob with extractor over, nest of pan drawers beneath, fitted Neff double electric oven and integrated dishwasher, fridge/freezer. Space for washing machine and contrasting tiled floor which flows through to the dining area. Understairs storage cupboard. Attractive light fittments.
First floor landing
Stairs rise to the second floor, contemporary doors lead to respective bedrooms and bathroom, two large double glazed windows between first and second floor flooding light into both areas. Understairs cupboard. Smoke detector (not tested).
Bedroom 2
Double bedroom with soft focus decor, fitted double cupboard offering a bi-fold door, double glazed window to the front, radiator and carpet as fitted.
Bedroom 3
Double glazed window to the front, bulk head fitted cupboard over the stairwell, radiator and carpet as fitted.
Bedroom 4
Currently used as a study, attractive decor, double glazed window and radiator.
Bathroom
Beautifully fitted bathroom offering double ended bath with centre mixer taps and hand held shower with woodgrain effect side panelling, inset sink into contemporary cupboard, close coupled low level w.c., double glazed opaque window, heated towel rail/radiator and contrasting tiling to the walls.
Second floor
Stairs lead up to the second floor with carpet as fitted.
Master bedroom
Converted in 2018 with full planning - A simply stunning room, offering a 'Juliet' balcony with double casement doors taking full advantage of over rooftop views of the north downs. A large walk-in wardrobe with hanging and unit space, further eaves storage space running the length of the room. Two Velux style skylight windows, radiator and carpet as fitted.
En-suite
Contemporary en-suite with wall-wall double shower offering rain-head and hand held unit, curved sink set into a contrasting unit, close coupled low level w.c., double glazed opaque window, extractor fan and heated towel rail radiator. Contrasting tiling to the walls.
Outside - rear garden
Alfresco decking - dining area immediate to the rear of the sitting room and can be accessed via the sitting room casement doors. An area of lawn to either side of the paved footpath leading to the large storage shed on a concrete base which was the original drive. The other side of the fence panel is a drop curb if you wish this to be re-instigated as a further driveway. Double gates lead to the front.
Specification
Gas fired central heating to a system of radiators, mains drainage, loft conversion was carried out in 2018. Double glazed windows and doors.
Property Features

- 4 Bedrooms
- Ensuite to master
- Contemporary bathroom
- Sitting room
- Kitchen - dining room
- Off road parking
- EPC - 'C'
- Council tax 'C'

