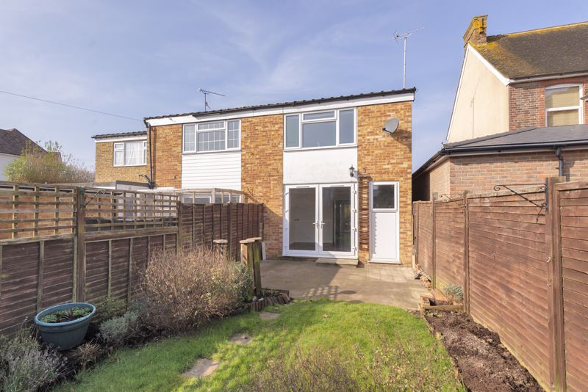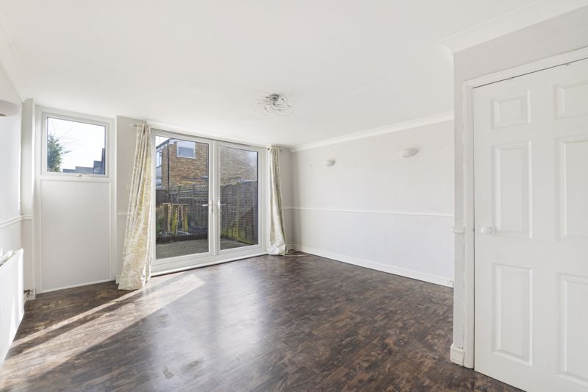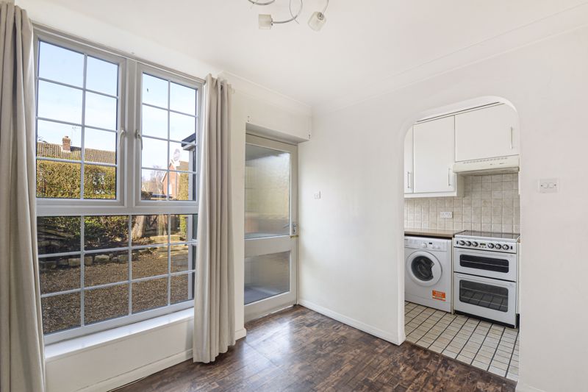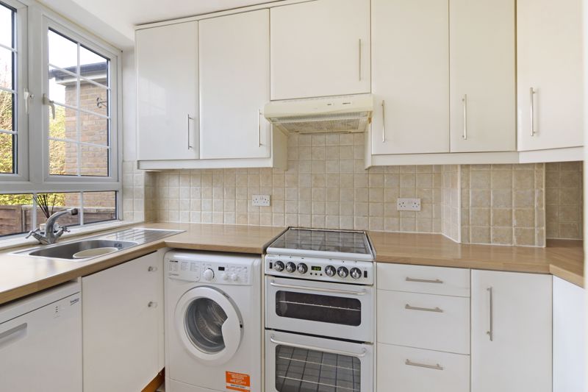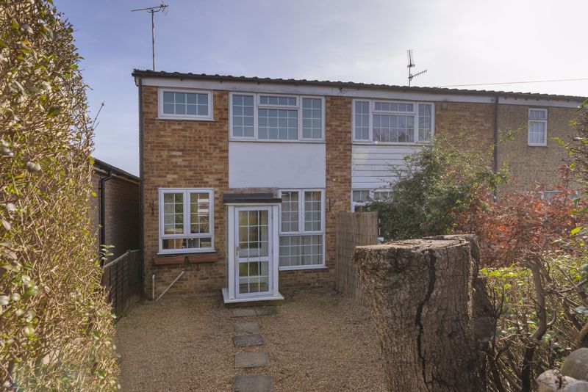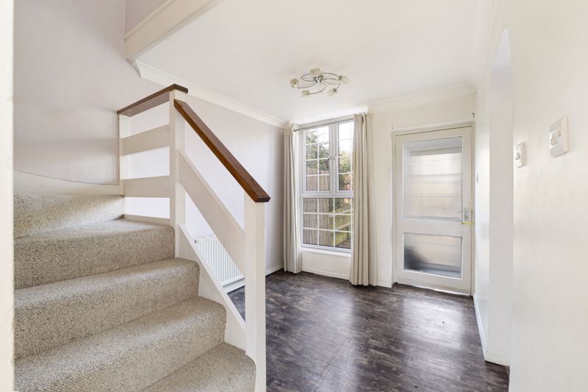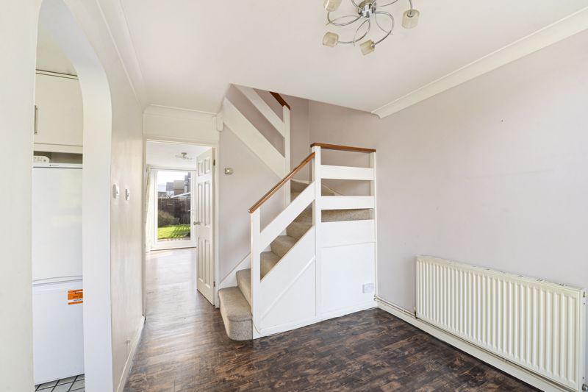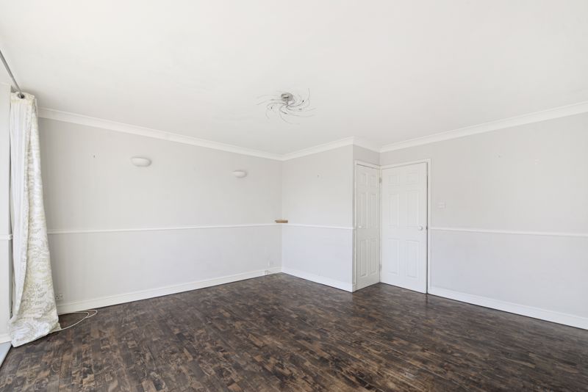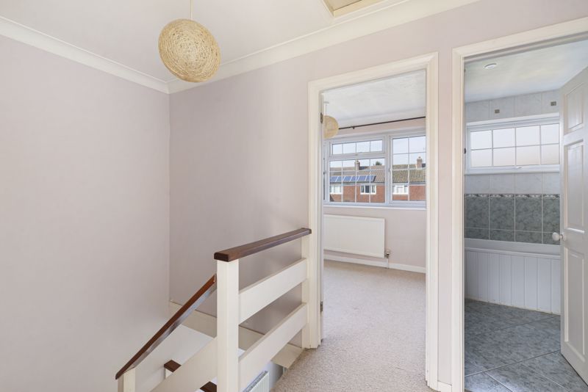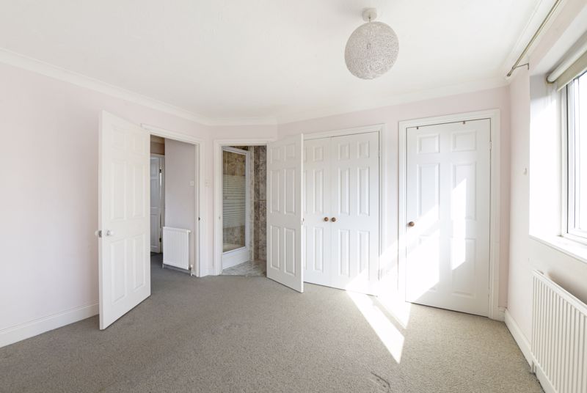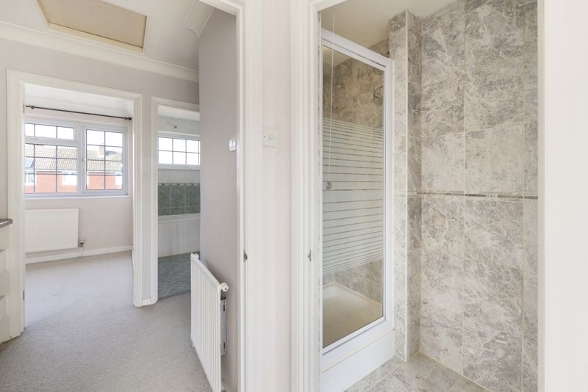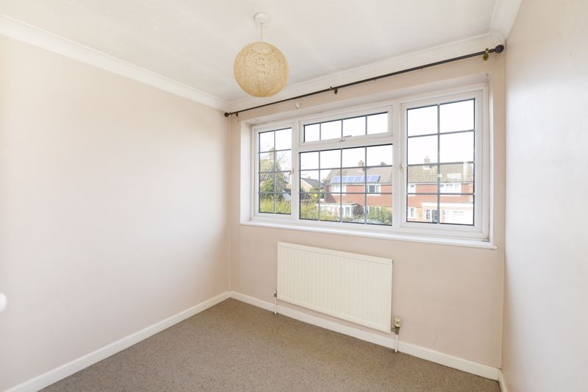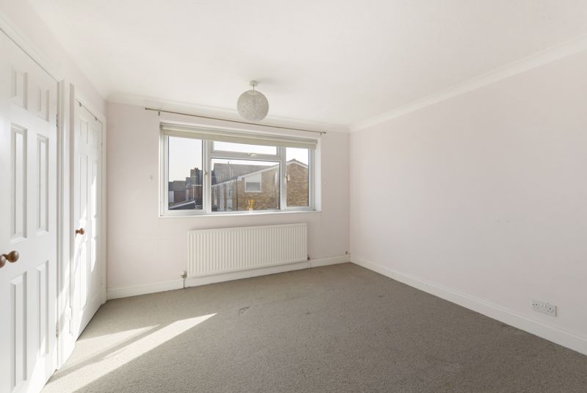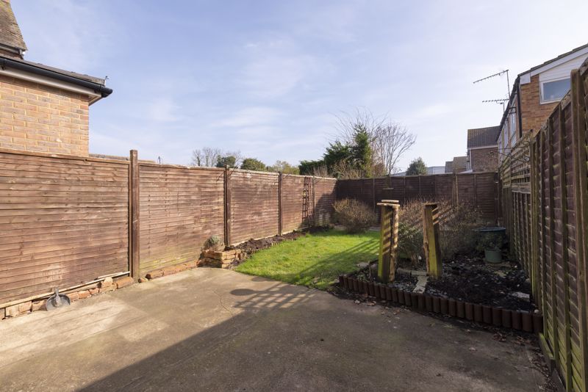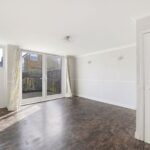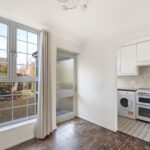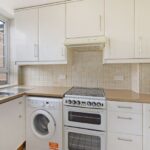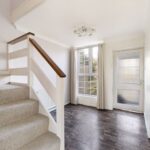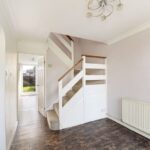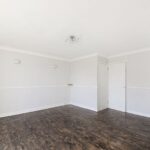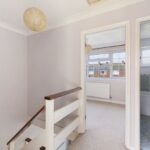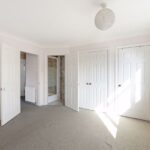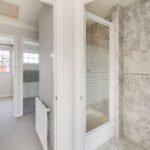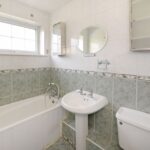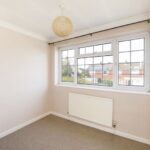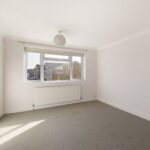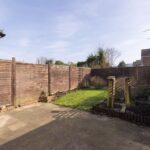Maidstone Road, Paddock Wood
|
Ref: 12591162
Added Mar 19View on Map 
Property Summary

NO FORWARD CHAIN - This 2 bedroom semi-detached house is a fantastic opportunity for those seeking a home in a prime location. Conveniently situated near the mainline station, shops, and schools, this property offers exceptional accessibility.
The ground floor features lounge, dining area, and a kitchen, providing space for everyday living. On the first floor there are two bedrooms, with the master bedroom boasting an en suite shower room and family bathroom. Externally the property offers front and rear gardens and benefits from Garage en bloc with driveway. This property is ready for someone to put their personal touch on it and would be an ideal first time buyers project.
Offering potential to add value and create a truly personalized home, this property is not to be missed.
Full Details

Description
This 2 bedroom semi detached house is conveniently located to all amenities to include MLS, Shops and Schools. Comprising entrance porch, dining area, kitchen and lounge on the ground floor. Two bedrooms master with en suite shower and family bathroom on the first floor. Externally the property offers front and rear gardens with garage en bloc and driveway. There is NO FORWARD CHAIN with this property and is ideal for a first time buyer looking to get their foot on the property ladder.
Location
Located within walking distance to mainline station and shopping facilities within Paddock Wood to include, Waitrose supermarket, Barsleys department store, butchers, bakers, newsagents, chemist and DIY store. Woodlands Health Centre. Paddock Wood primary school and Mascalls Comprehensive. The larger towns of Tunbridge Wells and Tonbridge are approximately 7 and 6 miles distant respectively offering a wider variety of shopping facilities.
Mainline station offers a service to London Bridge (Cannon Street), Waterloo East and Charing Cross. In the opposite direction, Ashford International and Dover Priory.
Regular bus service to neighbouring towns and villages. Easy access to A21 which adjoins M25 orbital motorway.
Entrance Porch
Door To:
Kitchen
Double glazed window to front. Range of wall and base units with work surface over, inset single drainer stainless steel sink unit with mixer tap. Free standing 4 ring gas cooker with hood and extractor over, slimline dishwasher, washing machine and fridge freezer. Local tiling to walls and floor.
Dining Area
Double glazed window to front, radiator and real wood flooring.
Lounge
Double glazed French Doors leading to rear garden. Large built in under stairs cupboard, real wood flooring and radiator.
Stairs To First Floor Landing
Built in cupboard house hot water tank and boiler. Access to loft and radiator.
Bedroom 1
Double glazed window to rear, radiator and built in wardrobes.
En-Suite Shower Room
Single shower cubicle, heated towel rail and local tiling.
Bedroom 2
Double glazed window to front, radiator.
Family Bathroom
Double glazed opaque window to front, panelled bath with shower cradle over, wash hand basin, low level WC, radiator and local tiling
Front Garden
Mainly laid to gravel with paved stepping stones to front door.
Rear Garden
Patio area with an area of lawn and a further patio area to the rear of the garden.
Garage & Driveway En Bloc
There is a garage and driveway en bloc with up and over door.
Property Features

- Two Bedroom Semi Detached House
- En Suite Shower Room
- Kitchen
- Dining Area
- Lounge
- Front & Rear Gardens
- En Bloc Garage & Driveway
- Convenient Location To MLS, Shops & Schools
- EPC 'E' Council Tax 'C' Square Ft 731
- NO FORWARD CHAIN

