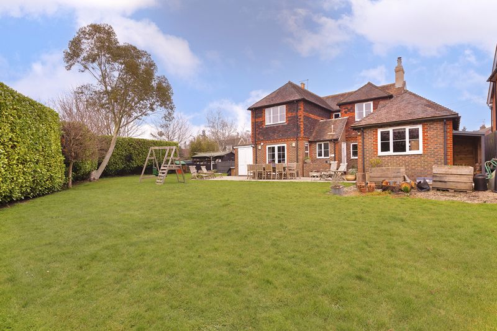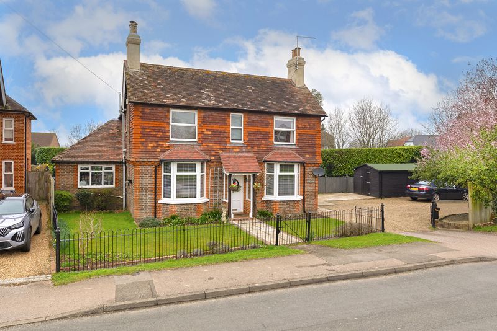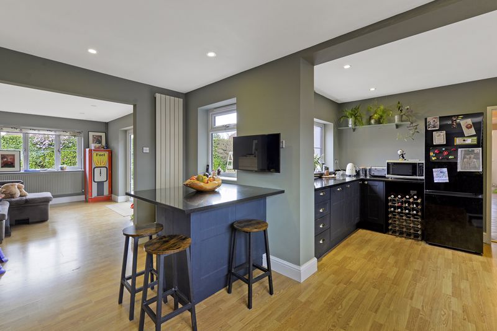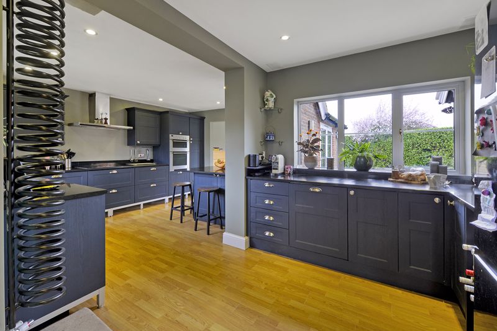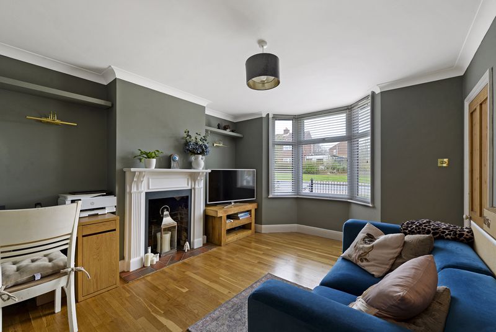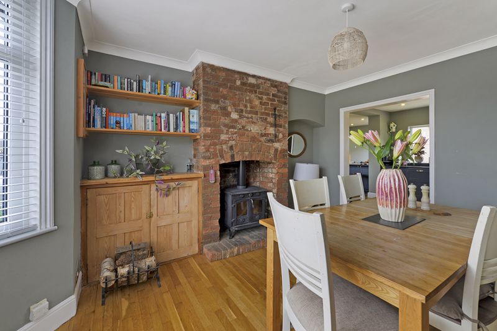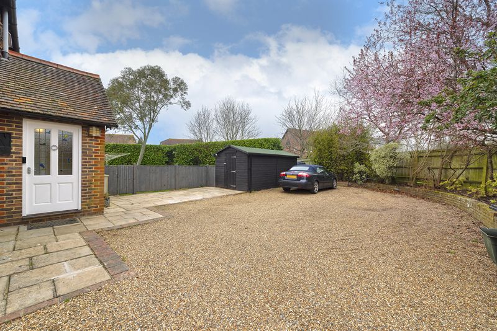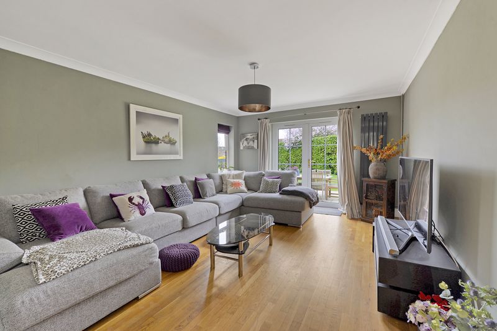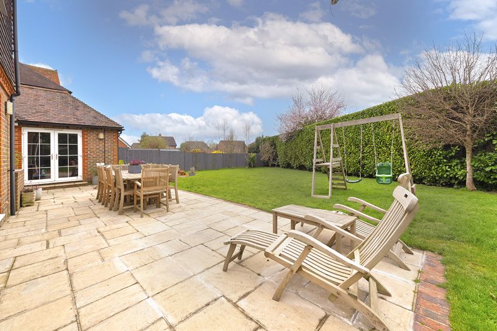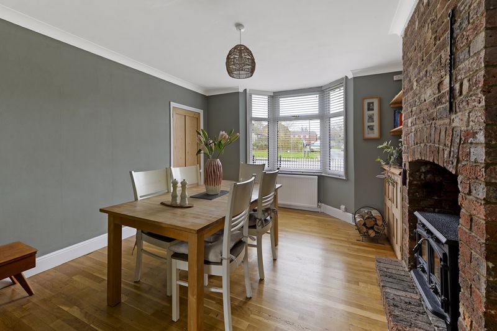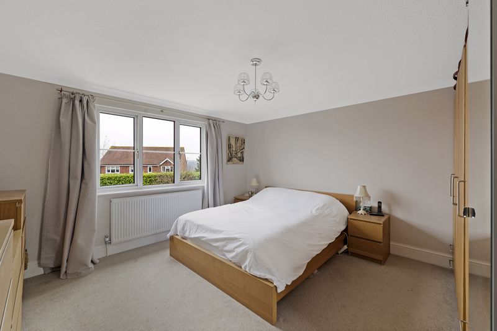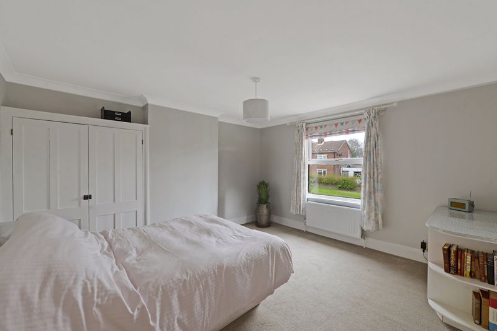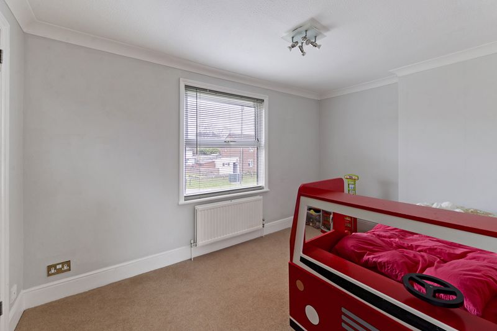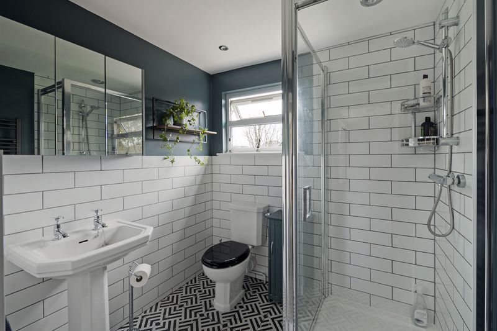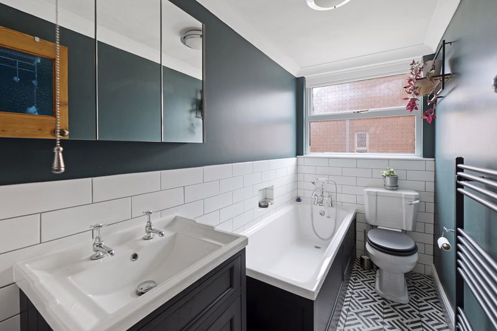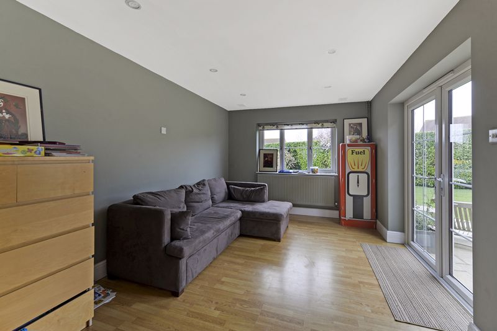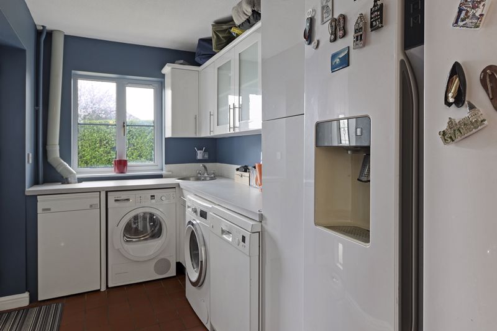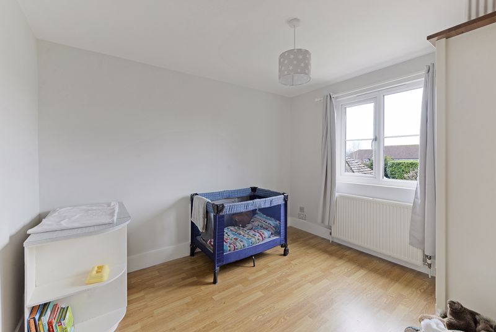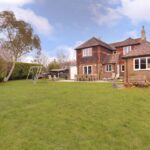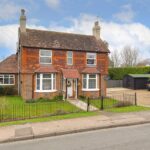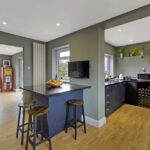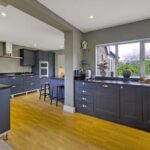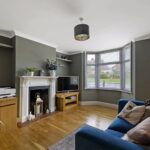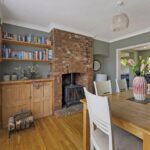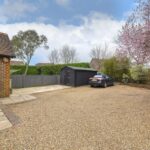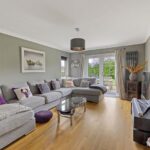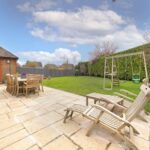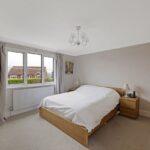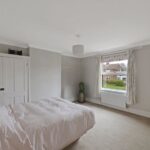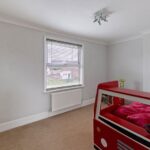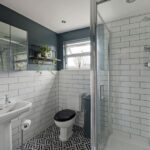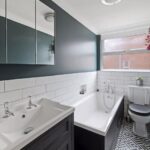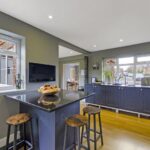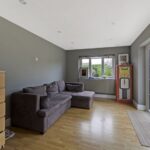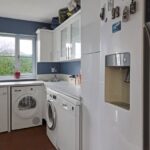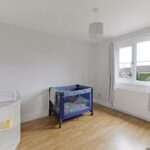Maidstone Road, Horsmonden
|
Ref: 12626144
Added Mar 31View on Map 
Property Summary

NO CHAIN - rear photo shown - East View is a pretty Victorian property which has been sympathetically extended and restored to create a 2,000 sq foot well balanced accommodation offering contemporary heritage style colour schemes throughout promoting the house beautifully. Offering a substantial plot size with a secluded sunny south west orientation to the garden and extensive off road parking. The accommodation comprises 4 receptions, extensive kitchen/diner/playroom which could be straight out of a 'Homes' magazine. Four double bedrooms, contemporary bathroom and a separate shower room. Viewing essential.
Full Details

Location
East View is situated in the very heart of the village close by the picturesque Village Green. The village has a vibrant community with many amenities all within easy walking distance. A popular primary school, nursery, GP surgery, social club, public house and a village shop - Heath Stores, Pharmacy, coffee shop and a bus stop with a service to Tunbridge Wells and Tenterden. There are excellent sporting facilities nearby for tennis, cricket and football, again all within walking distance. Approximately 4.8 miles from Paddock Wood town, offering: Waitrose supermarket and shopping for everyday needs; Mascalls Academy, main line station to London Charing Cross/Waterloo East and London Bridge.
The larger town of Tunbridge Wells is approximately 9 miles distant with a wider variety of shopping to include Royal Victoria Place and the Pantiles, grammar schools and further main line station.
Front
East View offers attractive period frontage, with tile hung elevations, pretty storm canopy overhang to the front door and a splay of car parking for several cars to the righthand side. A area of lawn with wrought iron spindle style fencing in keeping with the character of the property.
Entrance lobby and hallway
The main access is to the side of the property via the recessed extension to the main house. Offering a stained glass front door and double glazed window. Recently painted in a soft focus colour scheme the hallway offers doors to principal rooms with an open aspect into the stunning kitchen/dining/family room.
Cloakroom
Contemporary suite offering low level w.c., pedestal washbasin and contrasting tiling. Opaque double glazed window.
Sitting room
A most attractive room painted in a heritage colour scheme offering casement doors to the rear garden and window to the side with natural light flooding the room from the southerly orientation. Hardwood flooring in light oak colour scheme.
Living room
A distinguished room being the former part of the property with an attractive bay window to the front with fitted blinds, feature fireplace and hardwood floor. Offering two doors, one from the hallway and a door leading into the formal dining room.
Inner hallway
Between the sitting room and dining room is the original front door opening into the hall with stairs rising to the first floor.
Dining room
Following the heritage colour scheme this convivial dining room comes into it's own at Christmas. A beautiful brick fireplace with a large working wood stove gracing the room to charm a family atmosphere. Bay window to the front with fitted blinds, bespoke cupboard housing electric meters with shelving above and hardwood floor.
Kitchen/family room
A spectacular kitchen/dining/playroom area in a striking colour scheme of modern design. Base and wall mounted units with granite worktops to include a substantial breakfast bar area. The units include a range of large pan drawers offering excellent storage space, integrated appliances to include a dishwasher, double oven, Neff hob with extractor over. Space for a large American style fridge/freezer, contemporary spiral radiator. and a contemporary upright radiator. Wine rack and one and half bowl sink with window to the front. Open aspect into the playroom with windows and casement doors opening out into the large garden.
Utility room
Spacious utility with plumbing for a washing machine, space for tumble dryer and a large American style fridge/freezer. Storage cupboards, window and door to the rear garden. This large utility room complements the kitchen overflow for a growing family.
First floor landing
Spacious landing with doors leading to principal rooms and loft hatch.
Bedroom 1
A large bedroom with window to the rear and carpet as fitted.
Shower room
A stylish shower room which has been completely updated to a contemporary design with a heritage twist. Shower cubicle, close coupled low level w.c., washbasin, white tiling to wall and a retro modern floor covering. Airing cupboard housing the hot water tank.
Bedroom 2
Window to the front, built in double wardrobe and carpet as fitted.
Bedroom 3
Window to the front and carpet as fitted.
Bedroom 4
Window to the rear and carpet as fitted
Bathroom
Stylish bathroom with a contrasting panel to the bath, close coupled low level w.c., washbasin set into toiletries cupboard and window.
Outside - garden
The extensive rear garden is completely secluded to the rear principally laid to lawn with a large patio area offering south westerly aspect, brick built barbeque, this area is ideal for summer alfresco dining. Play area. Access to the side offering a large car parking area with a stand alone sizeable storage shed. Log store. Outside tap.
Integral storage shed
Accessed from the rear of the house is a large integral storage shed.
Specification
New boiler to be fitted April 2025. Modern double glazed windows. Mains drainage. Oil fired central heating with radiators to each room. Hard floors to the ground floor. Carpet to the first floor. The additional garden land is on a separate title K851659. Broadband speed 10bps 38dl
EPC
Please note the expired current EPC is 'F' however, our clients are fitting a new boiler in April and we are awaiting a new EPC
Property Features

- NO CHAIN
- AMPLE PARKING
- 4 RECEPTIONS
- LARGE GARDEN
- 4 BEDROOMS
- 3 BATH/SHOWER
- EPC - 'E'
- COUNCIL TAX 'E'

