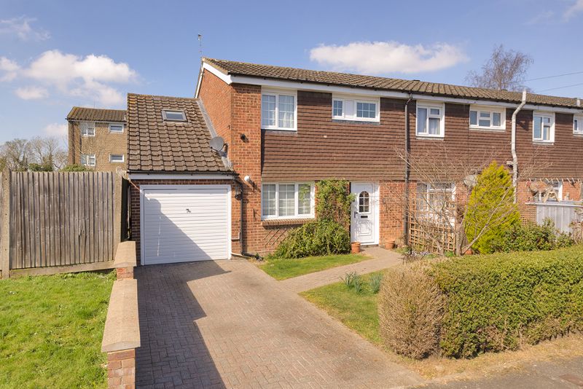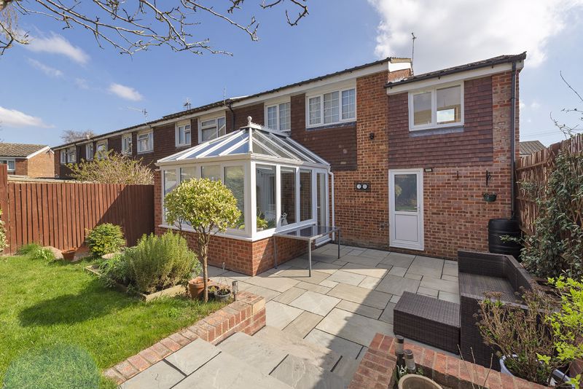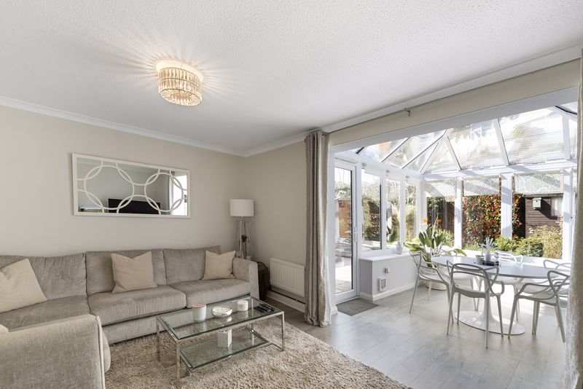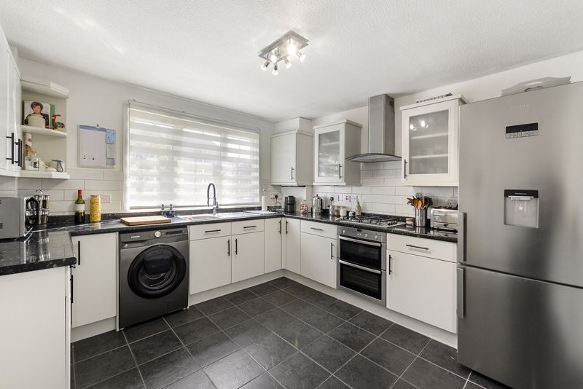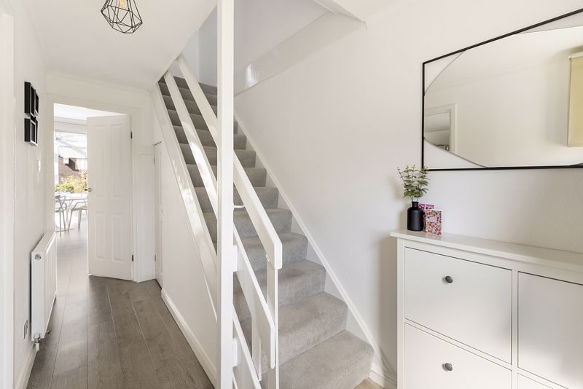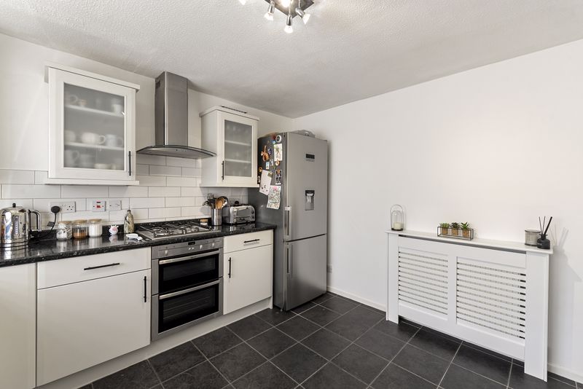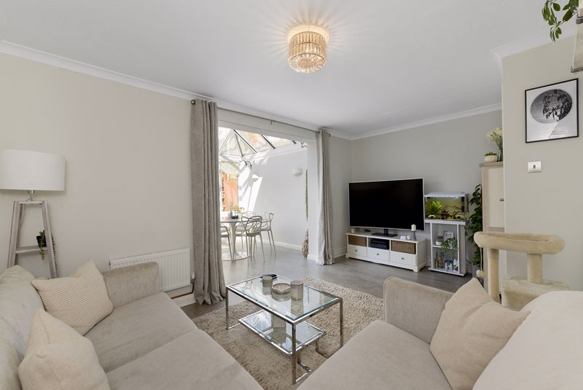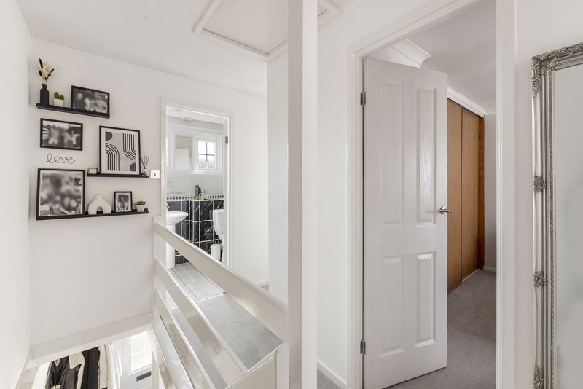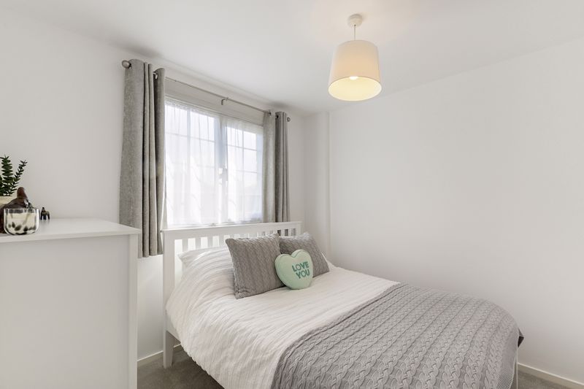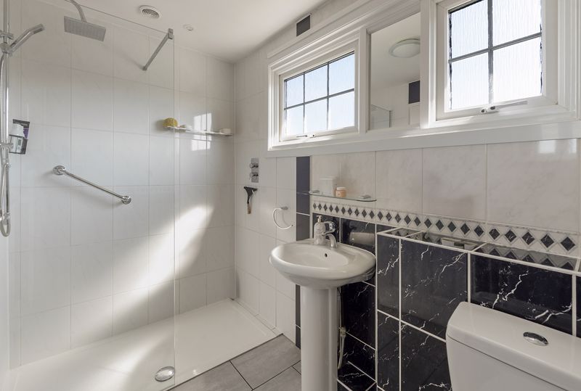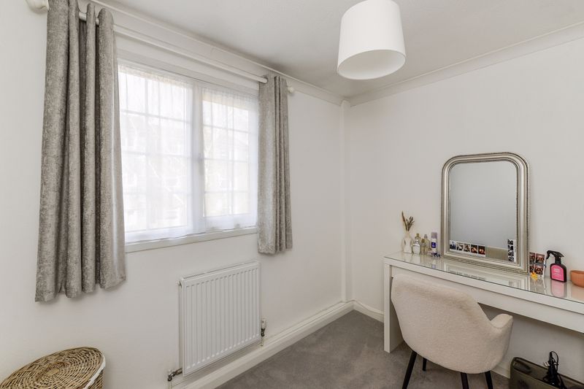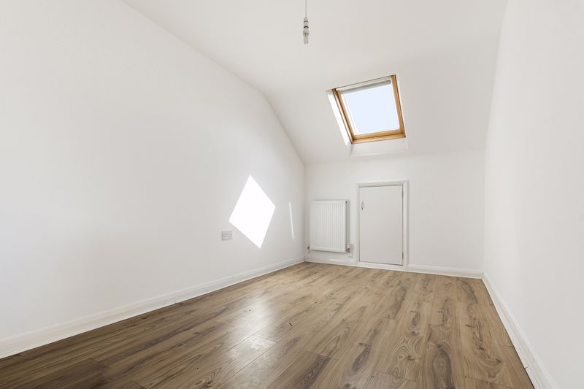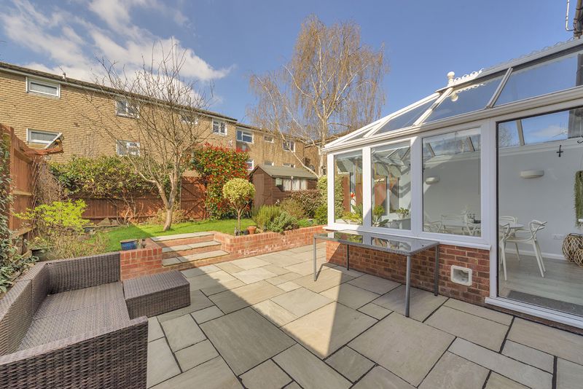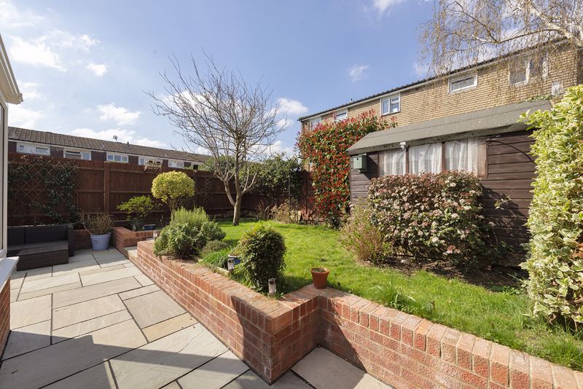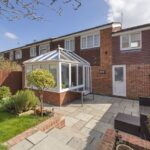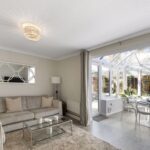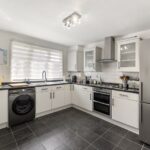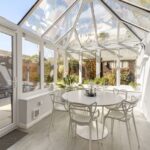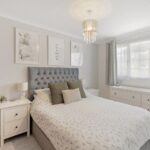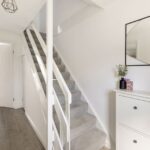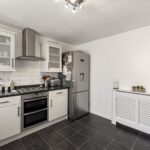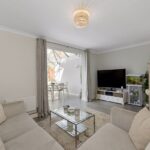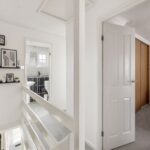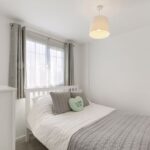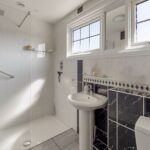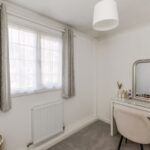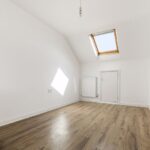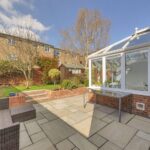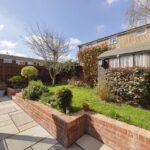Fuggles Close, Paddock Wood
|
Ref: 12609998
Added Apr 4View on Map 
Property Summary

Are you looking for a stunning home you can move straight into? This fantastic end of terrace house has had all the hard work completed for you! All you will have to do is concentrate on just where to place the furniture. This property is bright and airy and certainly has the WOW factor. Externally the property offers superb rear garden with patio for Alfresco dining for relaxing and unwinding. There is a garage that has a studio above and driveway. What is there not to like!
Full Details

Description
This beautifully presented 3 bedroom terrace house certainly has the WOW factor. Comprising entrance hall, kitchen/breakfast room, lounge and conservatory on the ground floor. Three bedrooms and family bathroom on the first floor. Externally the property offers superb rear garden with patio area for Alfresco dining, steps leading to an area of lawn with small fish pond. Personal door to garage that is versatile as there is a studio above and could be used as a gym. The front garden is mainly laid to lawn with bloc paved driveway. This property is ideal for a first time buyer looking to get their foot on the property ladder or a young family.
Location
Conveniently located for Paddock Wood's shopping facilities to include Waitrose Supermarket, Health Centre, Library, Dentists, Barsley's Department store, butchers, bakers, newsagents, Primary School, Putlands Leisure Centre, Mascalls Academy, main line station to London Charing Cross, London Bridge, Waterloo East/Dover Priory, Ashford International. Easy access to A21 which adjoins the M25 orbital motorway. The larger towns of Tunbridge Wells and Tonbridge are approx. 7 and 6 miles distant respectively.
Entrance Hall
Double glazed casement door with opaque panelled window to side. Radiator, under stairs cupboard and Karndean luxury vinyl flooring.
Kitchen/Breakfast Room
Double glazed window to front. Range of wall and base units with work surface over. Built in four ring gas hob with oven below and hood and extractor over. Inset single drainer sink unit with mixer tap. Space for washing machine and fridge freezer. Wall mounted boiler, radiator and tiled flooring.
Lounge
Continuation of Karndean luxury Vinyl flooring, radiators. The lounge opens up into the conservatory.
Conservatory
The conservatory has a flank wall to one side and double glazed windows to rear and side with double glazed door to rear garden. Continuation of Karndean vinyl flooring.
Stairs To First Floor Landing
Access to loft space and built in storage cupboard.
Bedroom 1
Double glazed window to rear. Fitted wardrobe to one wall and radiator.
Bedroom 2
Double glazed window to front. Radiator.
Bedroom 3
Double glazed window to rear. Radiator.
Shower Room/WC
Double glazed opaque windows to front. Double walk in shower with shower screen, wash hand basin, low level WC, local tiling to floor and wall and chrome ladder radiator.
Rear Garden
Large patio area for Alfresco dining, steps to area of lawn with small fish pond and water feature. Borders with mature shrubs. Personal door to garage.
Garage
This garage not only has ample space for a car, but has a studio above with double glazed Velux window to the rear and double glazed window to front. Radiator and sink.
Front Garden
Mainly laid to lawn with bloc paved driveway leading to garage door.
Property Features

- End Of Terrace House
- Beautifully Presented
- 3 Bedrooms
- Light, Bright & Airy
- Off Road Parking
- Garage With Studio Above
- EPC 'D' - Council Tax 'C' - Sq Ft

