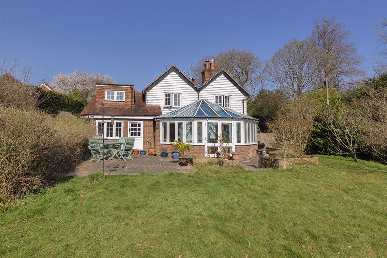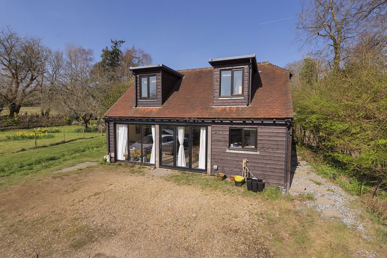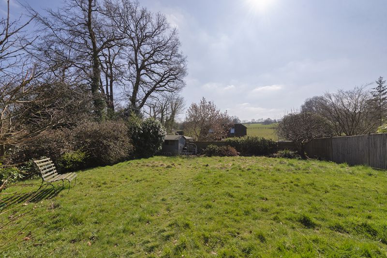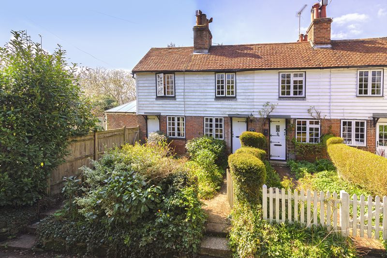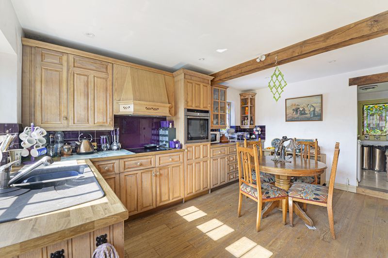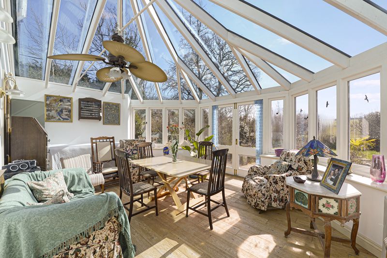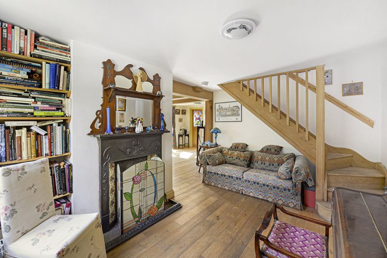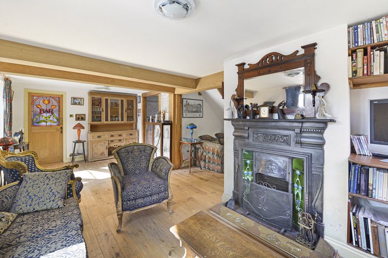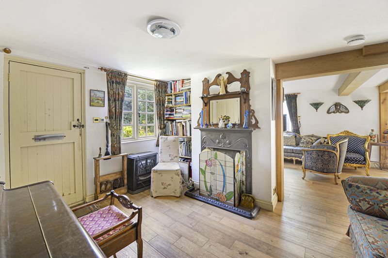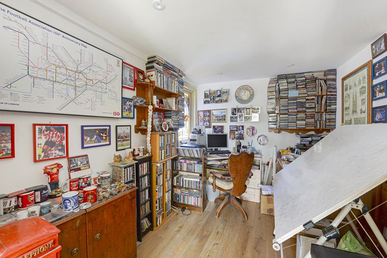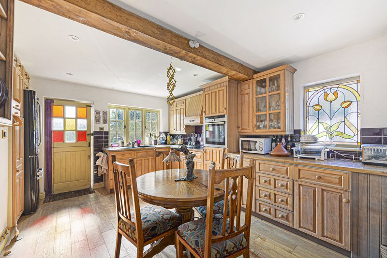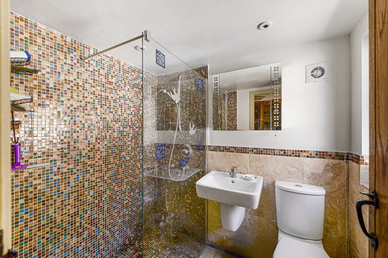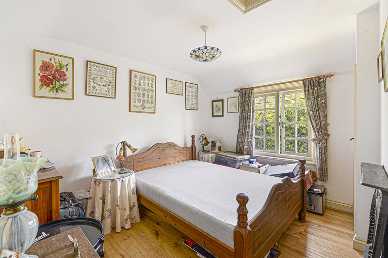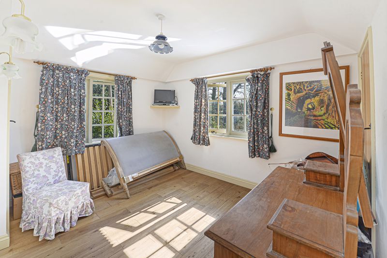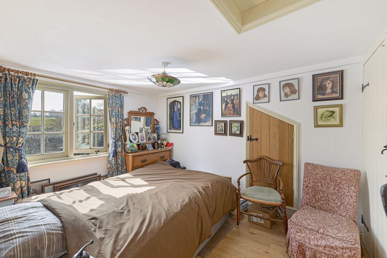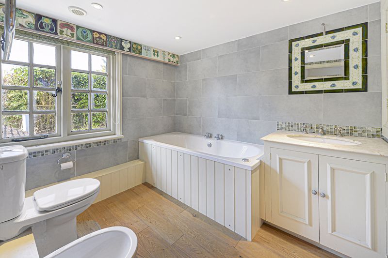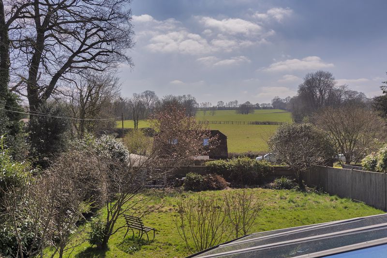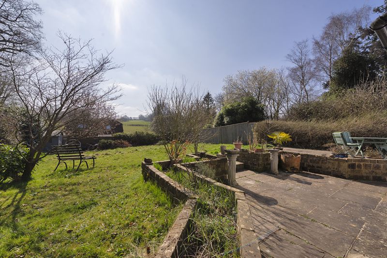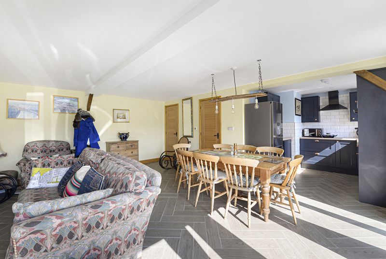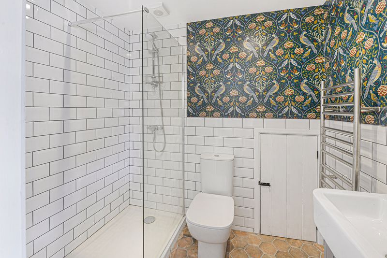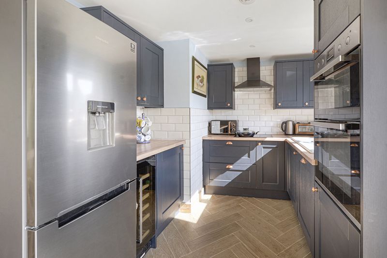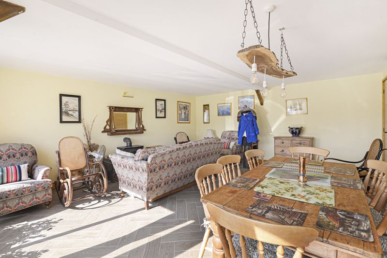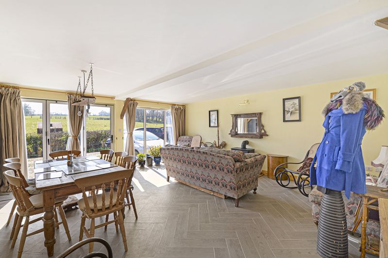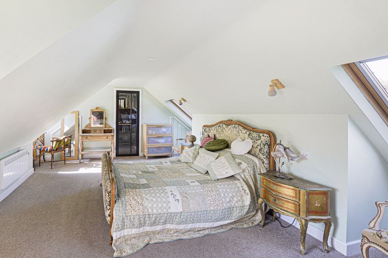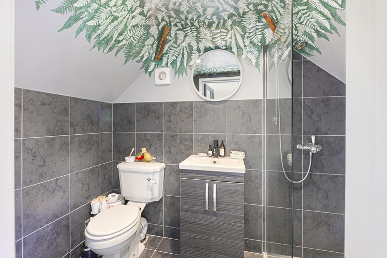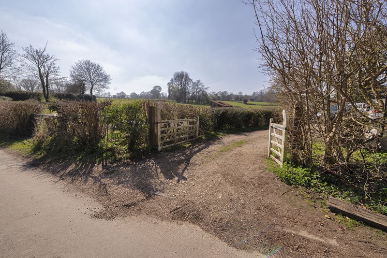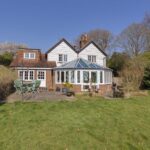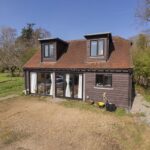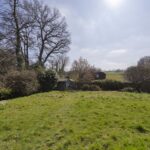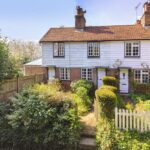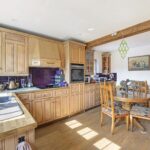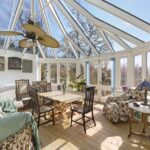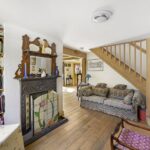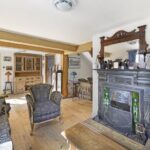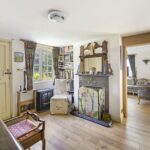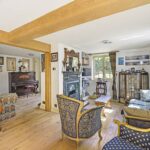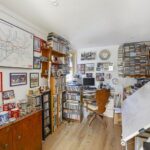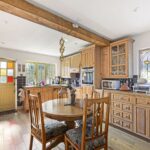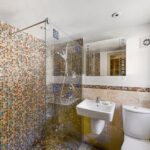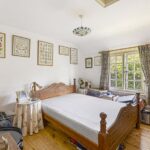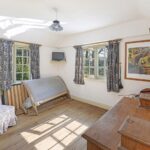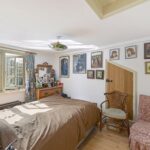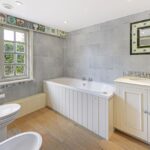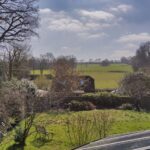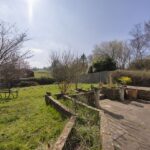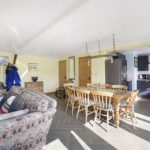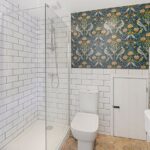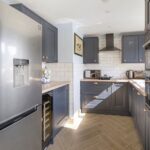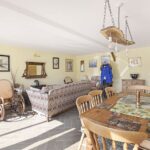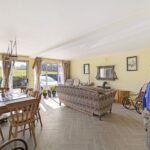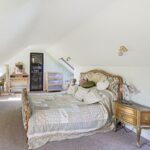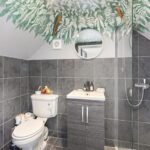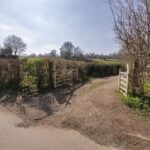Down Lane, Frant
|
Ref: 12606936
Added Apr 3View on Map 
Property Summary

Guide Price £850,000 - £875,000 - A superb opportunity to acquire an end of terrace period cottage (formerly two cottages) with a separate one bedroom (two storey) annex (conversion of a three bay garage) in the sought after village of Frant. The Cottage requires some updating boasting versatile accommodation it is the perfect home for a family to grow into. Accommodation comprising three receptions, spacious conservatory taking full advantage of the south facing garden. Three bedrooms, two bath/shower rooms to the cottage with a large kitchen and a utility room. The annex has been converted to offer a high specification with open plan living to the ground floor and a large bedroom with an en-suite shower. Ground floor shower and w.c, Outside, a large south facing garden with footpath leading down to the annex. Viewing is essential to fully appreciate this property. Rear photo shown.
Full Details

Location
Frant is a picturesque village offering a vibrant community atmosphere being one of the few villages with thriving pubs/restaurants. The local primary school boasts excellent reviews and it is one of the most sought after in the area. Down Lane offers a walkable footpath as you turn onto the A267 into Frant Village. The village is three miles south of Tunbridge Wells in the civil parish of Wealden District Council. Tunbridge Wells is a vibrant town offering a wealth of shopping facilities to include Royal Victoria Shopping Centre and the famous Pantiles. Longfield Road industrial estate boasts numerous large outlet stores and supermarkets. A host of boutique shops and eateries to choose from. A variety of schooling to include Grammar, Academy and Public schools. You have a choice of using Tunbridge Wells or Frant mainline stations -
Description
Bluebell Cottage boasts an idyllic location nestled in a 'no through' country lane just outside of Frant village centre. The cottage was once two separate properties in the same family ownership since 1927 and 1950. In 1996 the properties were combined and converted into one family home to provide versatile living accommodation offering all the character features one would expect from such a home. Now requiring a little updating to further the potential this property has to offer. Accommodation comprising three bedrooms, first floor bathroom and a ground floor shower room. Three receptions plus a beautiful south facing conservatory. Large kitchen and utility area. The Annex offers a superb contemporary conversion of a three bay garage to a two storey one bedroom annex. Subject to planning would also make an excellent Airb&b. Boasting spacious accommodation with an open plan living space and two shower rooms, one as an en-suite to the bedroom and one to the ground floor. A Well fitted kitchen to include integrated appliances. Car parking for three cars to the front. A large south facing garden with patio which is ideal for alfresco dining and a garden shed for storage. Side access gate and pathway leading down to the annex. Additional access via the neighbouring gate for upkeep to the rear of the cottage.
Front
Cottage garden to the front afoot with Bluebells in the Spring, you are greeted by two front doors however, there is only one in use offering a storm canopy porch. This is the current front door opening into:-
Entrance hall/Snug
A warm welcome greets you with open plan living space, a window to the front, oak floor, a pretty Victorian fireplace, open aspect to the sitting room. Fitted bookshelves. Under floor heating. Oak turned stairs rise to the first floor.
Sitting room
Spacious room with window to the front and two sets of casement doors lead out to the large conservatory. Victorian fireplace. Continuation of Oak floor and under floor heating.
Kitchen
A spacious kitchen with measurement to include a Spanish Oak base and wall mounted units with complementary worktops, inset sink, large fridge/freezer, oven and hob with extractor canopy. Window overlooking the garden and hardwood oak floor. Open aspect to the utility area.
Utility room
Beautiful stained glass window, space for washing machine and tumble dryer and dishwasher. Stopcock.
Cloakroom/shower room
Double shower cubicle (tiled), suspended wash basin, close coupled low level w.c., opaque window and a wall mounted mirror fronted cupboard.
Conservatory
Offering a fabulous conservatory with south facing orientation to the garden, sun reflective glass and casement doors to the rear garden. Under floor heating.
First Floor
Bedroom 1
Window, Victorian fireplace, oak floor with under floor heating.
Bedroom 2
Double aspect windows with views over open farmland. Storage cupboards and oak floor with under floor heating.
Bedroom 3
Window to the side, oak floor with under floor heating and large walk-in attic space which could provide a dressing room.
Bathroom
Jacuzzi bath, washbasin set into a double toiletries cupboard, close coupled low level w.c., and bidet. Opaque window, oak floor with under floor heating and complementary tiling to the walls.
Outside - Garden
A large south facing garden principally laid to lawn with extensive elevated patio offering far reaching views. Retaining border walls for planted shrubbery. Garden shed is located behind the annex and a further storage shed in the main garden to the cottage. Area of garden to the roadside of the annex with a footpath. Side access out to a communal footpath leading to the neighbouring property giving access for maintenance to Bluebell Cottage.
ANNEX
Triple bay garage which has been converted into a contemporary styled one bedroom annex. The property boasts open plan living space to the ground floor with an 'L' shape sitting/dining/kitchen area with bi-folding doors. Wood floor, electric under floor heating and an attractive electric wood stove, large storage cupboard. Modern heritage style colour scheme to the kitchen with base and wall mounted units to include a nest of pan drawers, dishwasher, double oven and electric hob and extractor. Inset one and a half bowl ceramic sink and double glazed window. To the first floor, 'A' frame style bedroom with Velux windows and beautifully presented en-suite with a double shower cubicle, washbasin and close coupled low level w.c. Parking to the front.
Parking
Outside, parking for three/four cars.
Rights of way and Easements
The shingle driveway leading to the annex belongs to No. 3, and the garden immediately behind the Annex belongs to No. 5. There is an Easement over the driveway for Bluebell Cottage and the annex. Three bay parking in front of the annex for the cottage and annex. From the rear garden at Bluebell Cottage there is a shared footpath to the neighbouring property which gives access for the purpose of maintenance for Bluebell Cottage.
Specification
Mains drainage. Electric underfloor heating, Driveway is owned by No. 3 Rock Cottage with an Easement over for Bluebell Cottage. A combination of single and double glazed windows to the cottage. Double glazing to the annex. Part boarded loft.
Property Features

- 4 Bedrooms
- 3 Receptions
- 1 Bedroom Annex
- Large conservatory
- Large garden
- Parking for 3 cars
- EPC - 'D'
- Council tax 'D'

