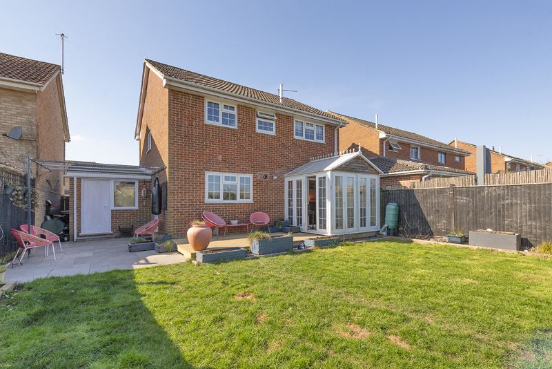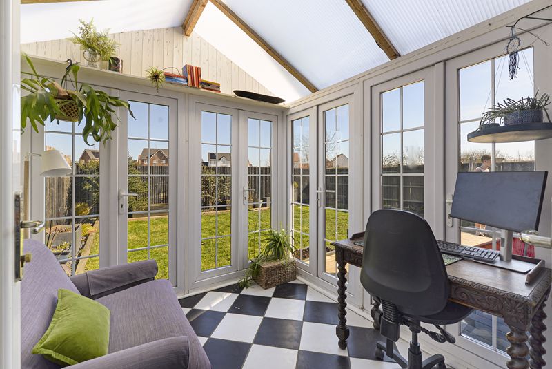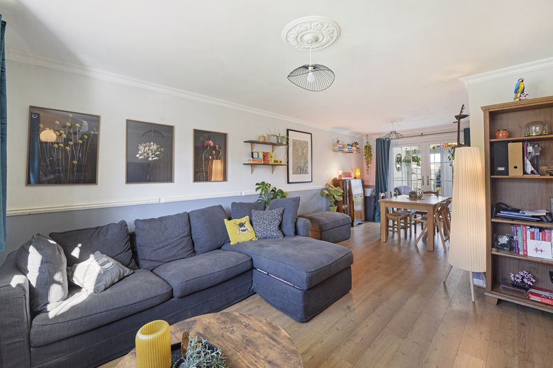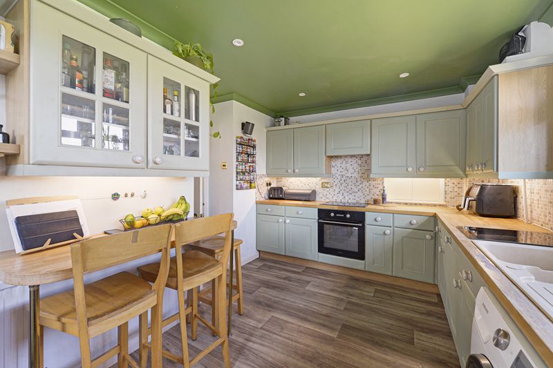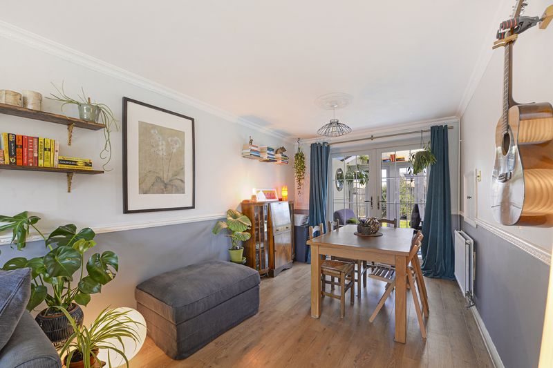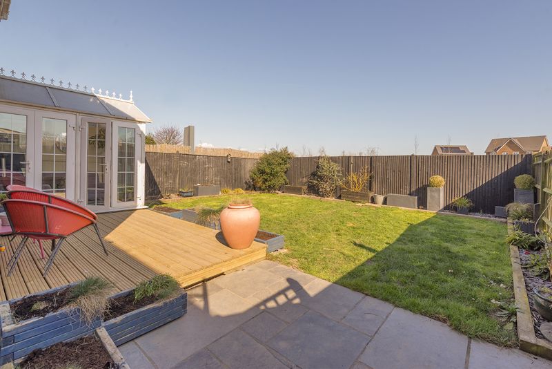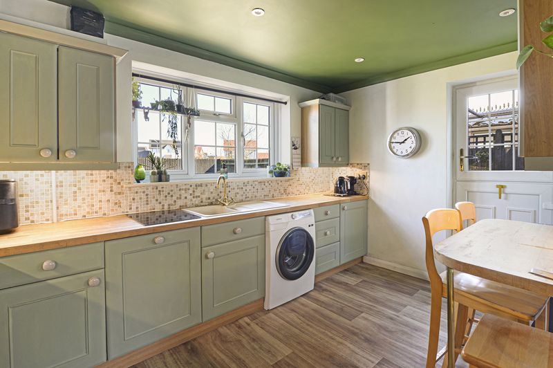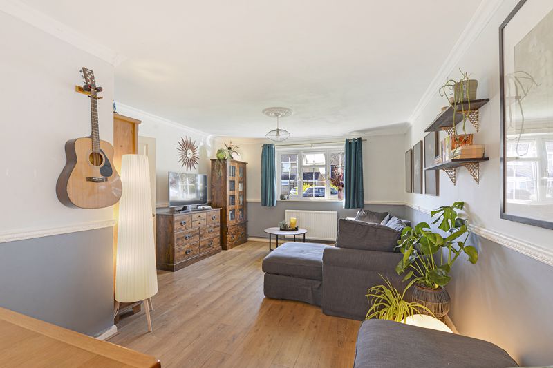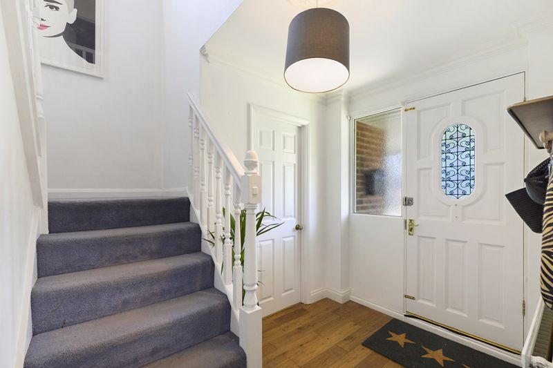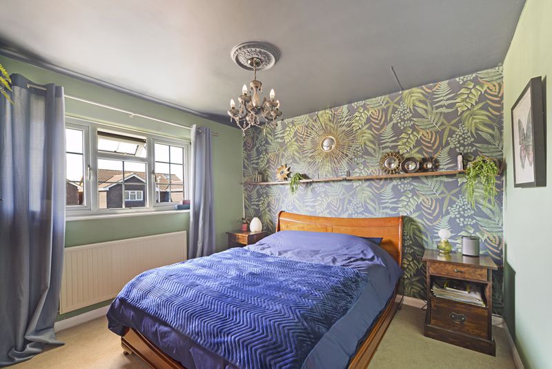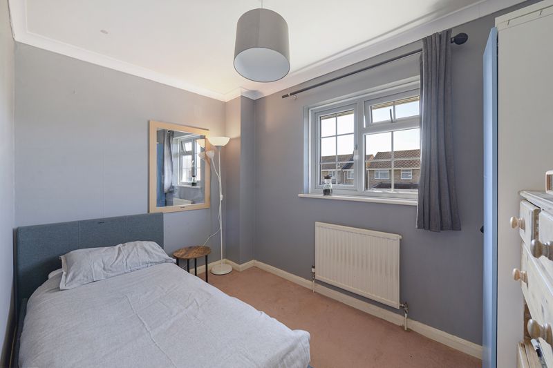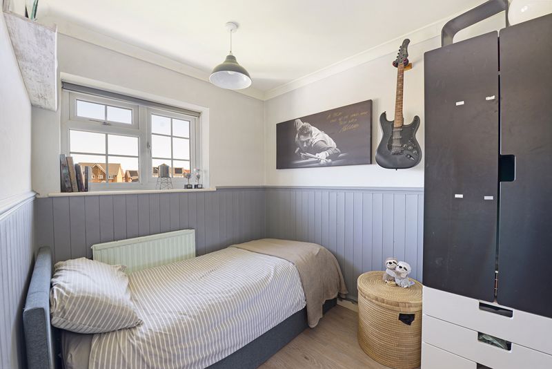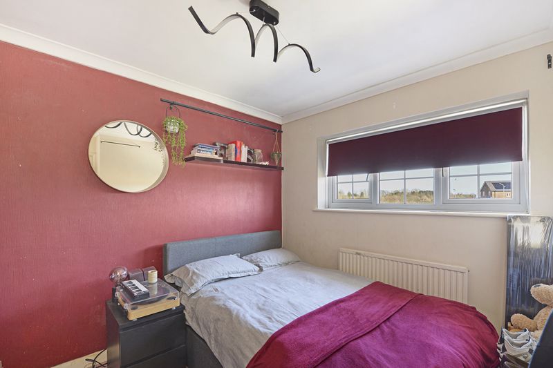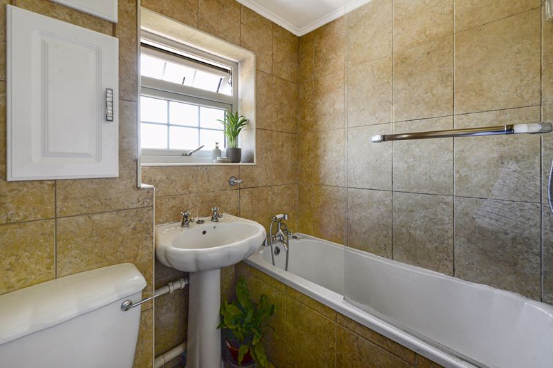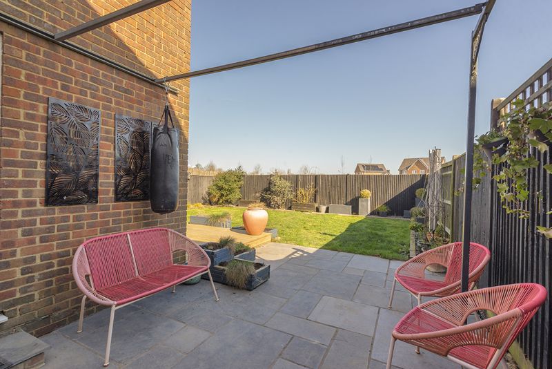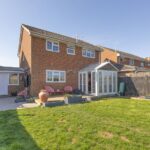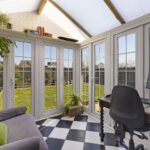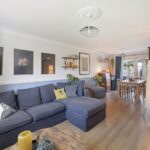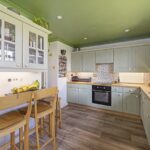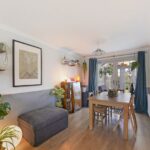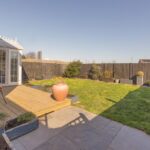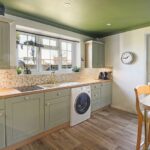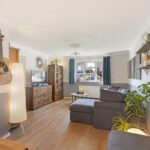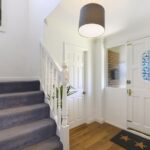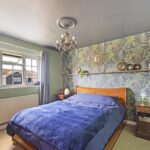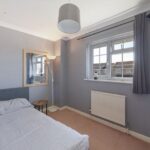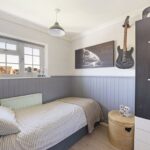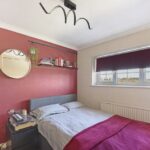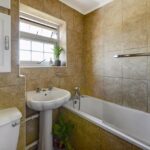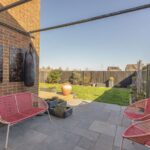Dimmock Close, Paddock Wood
|
Ref: 12516819
Added Mar 24View on Map 
Property Summary

This well presented 4 bed detached house that has been built by Stirling Homes and is every bit a family home and is designed for family living and entertaining. The property benefits from a cul de sac location and further benefits from being walking distance to all amenities to include mainline station, shops and schools. Viewing is essential.
Full Details

Description
This stylish 4 bedroom detached house is designed for family living comprising of entrance hall, lounge/dining room, kitchen, cloakroom/wc and conservatory on the ground floor. Four good size bedrooms and family bathroom on the first floor. Externally the property offers front and rear gardens with garage and driveway.
Location
Located within easy reach of Paddock Wood which has a wide variety of shopping facilities, including Waitrose, Tesco, Barsleys department store, banks, butchers, bakers, chemist, library, health centre, Putlands sports centre, primary school and Mascalls Academy (with high ability teaching groups). Main line station with excellent commuter services to London Charing Cross, London Bridge, Canon Street and to the coast Dover Priory & Ashford terminus.
Entrance Hall
Front door with side single panel window, radiator, wooden flooring and access to cloakroom
Cloakroom/WC
Low level WC, wash basin, underfloor heating (untested), tiled floor and double glazed window to front
Lounge/Dining room
Lounge Area
Double glazed window to front, radiator and laminate flooring.
Dining Area
Double glazed doors to conservatory, servicing hatch to kitchen, radiator and laminate flooring.
Conservatory
Double glazed windows with double glazed French doors to rear garden.
Kitchen
Double glazed window to the rear. Range of wall and base units with work surface over. Four ring induction hob with hood and extractor over and electric oven below with serving hatch to the dining area. Inset one and half bowl sink unit, integrated dishwasher and space for washing machine. Includes breakfast bar, under stair cupboard and PVC stable door to garden.
Stairs to First Floor Landing
Double glazed window, built in airing cupboard and access to loft.
Family Bathroom
Double glazed window to rear, bath with shower over and shower screen. Low level WC, wash hand basin, radiator, tiled floor and inset spot lights.
Bedroom 1
Double glazed window to front and radiator.
Bedroom 2
Double glazed window to rear, radiator and fitted wardrobes to one wall.
Bedroom 3
Double glazed window to rear, radiator and laminate floor.
Bedroom 4
Double glazed window to front and radiator.
Front Garden
Area of lawn with open porch leading to front door.
Rear Garden
Mainly laid to lawn with decking and patio area. Side gate giving access to front of the house and personal door to garage.
Drive and Garage
Garage with power, up and over door. Driveway for two cars.
Property Features

- Detached Family Home
- 4 Bedrooms
- Lounge/Dining Room
- Conservatory
- Cul De Sac Location
- Walking Distance To MLS, Schools & Shops
- Garage & Driveway
- EPC 'C' - Council Tax 'E' - Sq Ft 1,241


