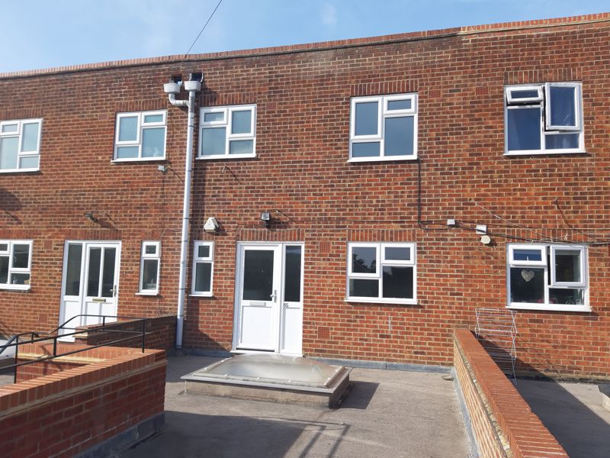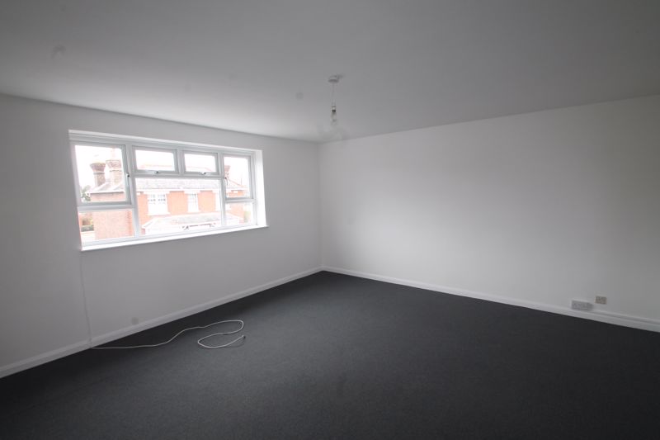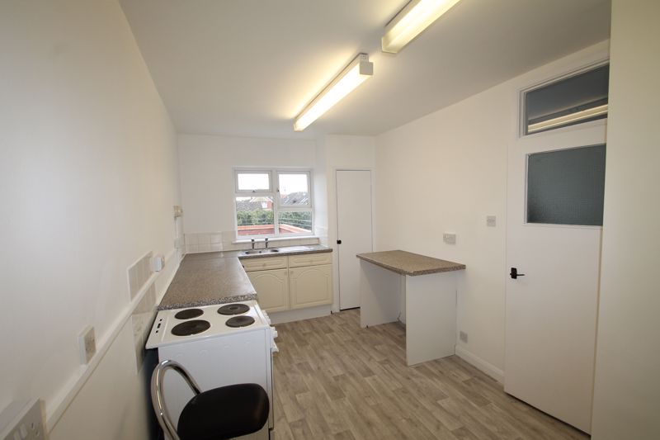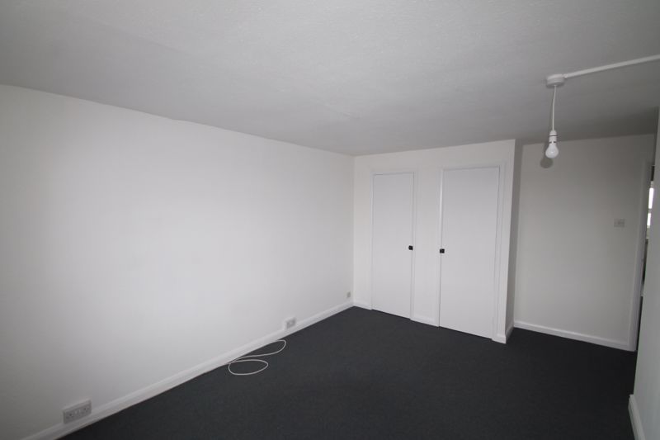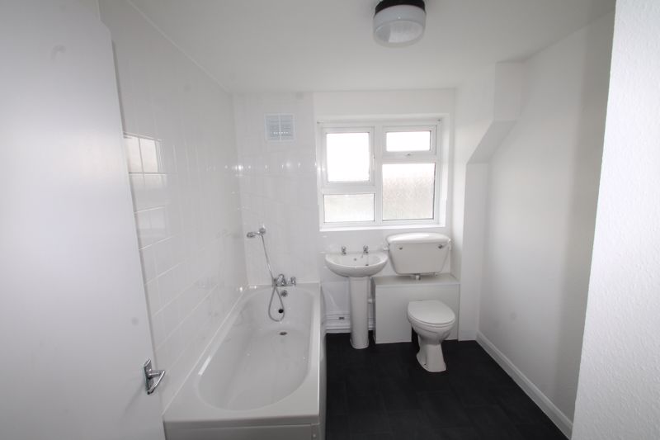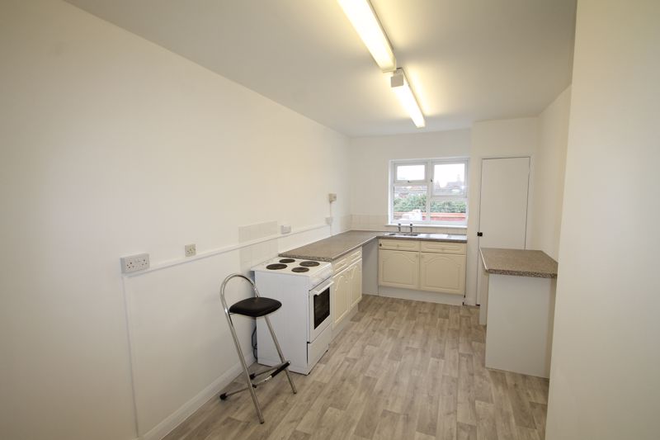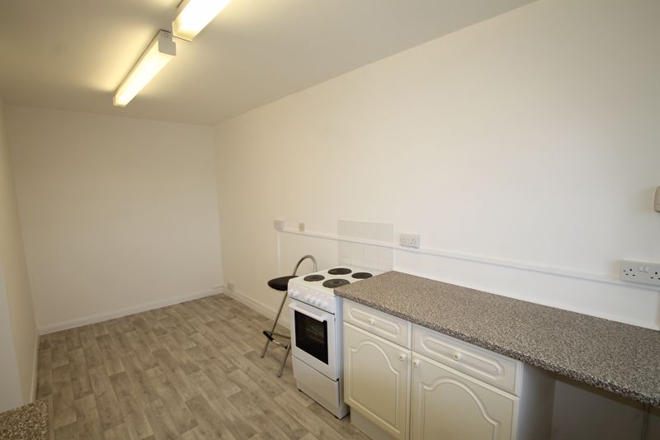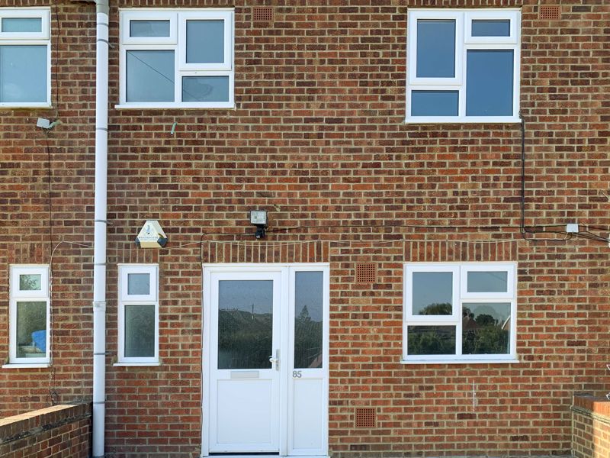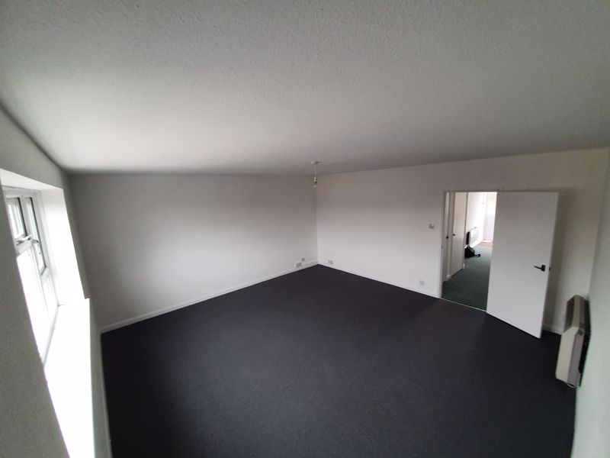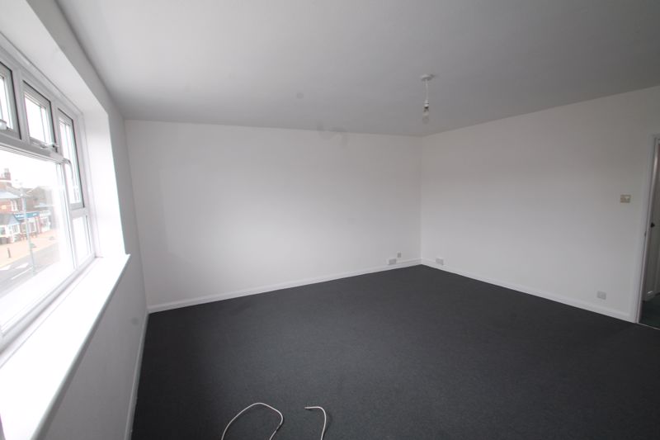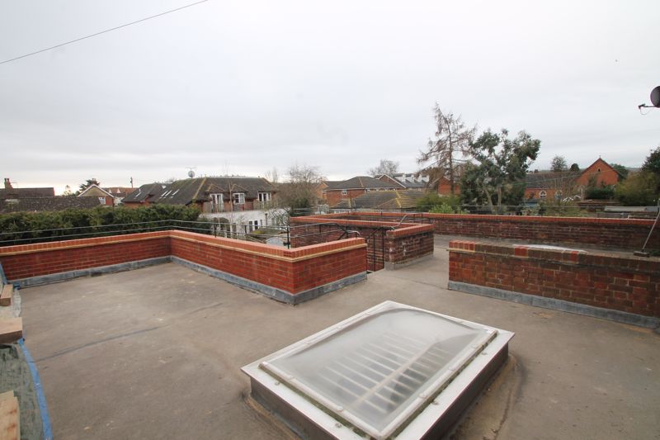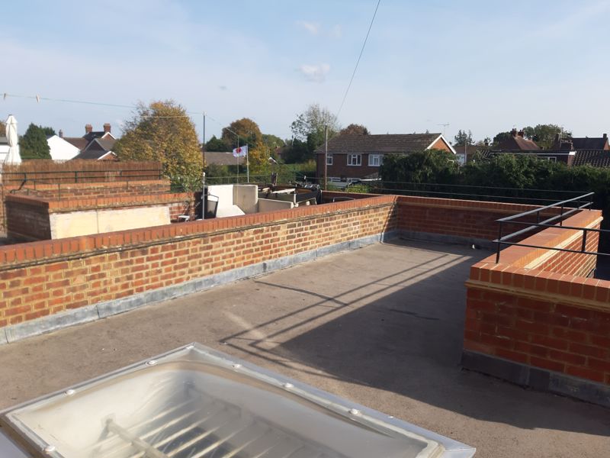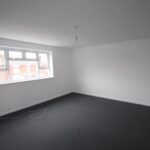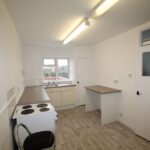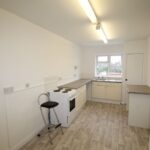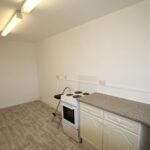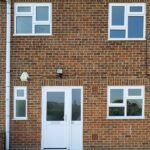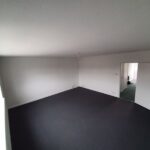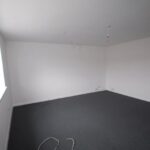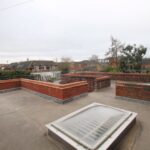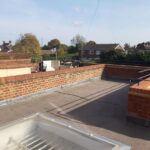Commercial Road, Paddock Wood
|
Ref: 10215187
Added Mar 19View on Map 
Property Summary

A spacious two/three bedroom maisonette set over two floors, located on Paddock Wood High Street with the added benefit of one off road allocated parking space. The property comprises, entrance hall, kitchen/breakfast room (to include cooker with space for washing machine, fridge/freezer), reception and bathroom with shower to the first floor and three bedrooms to the 2nd floor. The property also benefits from UPVC double glazing, built-in storage and an outside space.
Just a stone's throw from Paddock Wood mainline station and available early June, and on a long term let this lovely maisonette would make an ideal home for a professional single or couple. Electric heating. Holding deposit £265; Security deposit £1,326.
Full Details

Location
ocated in the heart of Paddock Wood within walking distance to local amenities and main line station. Paddock Wood offers shopping for every day needs to include Barsleys Department Store, Butchers, Bakers, Chemist, Library, Woodlands Health Centre, Putlands Sports Centre. Main Line station to London Charing Cross, Cannon Street via London Bridge, in the opposite direction, Ashford International, Dover Priory. The local schools in the area are Paddock Wood Primary Academy and Mascalls Academy with advanced learning stream. The larger towns of Tunbridge Wells and Tonbridge are approximately 7 and 6 miles distant respectively.
Entrance
Outside steps leading to front entrance. UPVC front door, opening into the hall, with carpet, 3 x storage cupboards, phone point and stairs leading to two bedrooms.
Kitchen/ Diner 18' 2'' x 8' 6'' (5.53m x 2.59m)
Cream base units, laminate worktops, stainless steel sink, with drainer and mixer taps. Larder cupboard, freestanding cooker and hob, space for fridge and washing machine, 11 sockets, laminate floor UPVC double glazed window. Space for a 4 seater dining table.
Living Room 16' 9'' x 15' 7'' (5.10m x 4.75m)
Carpet, storage heater, double glazed UPVC windows, 9 sockets, tv & phone point, pendant light.
First Floor Landing
Leading to, 3 bedrooms and bathroom. Carpet, airing cupboard and pendant light.
Master Bedroom 15' 7'' x 10' 2'' (4.75m x 3.10m)
Carpet, double glazed UPVC windows, storage heater & pendant light.
Bedroom Two 9' 8'' x 14' 9'' (2.94m x 4.49m)
Carpet, two cupboards, pendant light, UPVC double glazed windows.
Bedroom 3 10' 2'' x 6' 3'' (3.10m x 1.90m)
Carpet, electric heather, pendant light, 3 sockets, UPVC double glazed windows.
Bathroom
White sweat comprising of, panelled, bath, overhead shower, WC, sink with mixer taps. Laminate floor, double glazed privacy window.
Deposits
1 week Holding Deposit £230
5 week deposit £1,153
Property Features

- 3 Bedroom Maisonette
- Large Living Room
- Kitchen/ Diner
- Ample Storage
- Walking Distance to MLS
- Available June
- EPC - E
- Council tax - B

