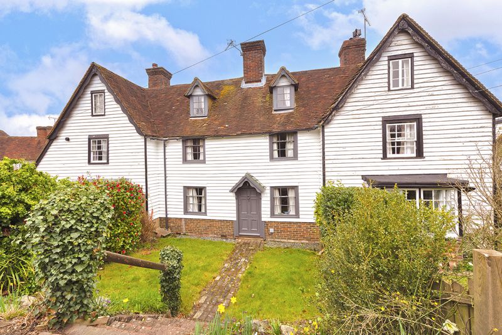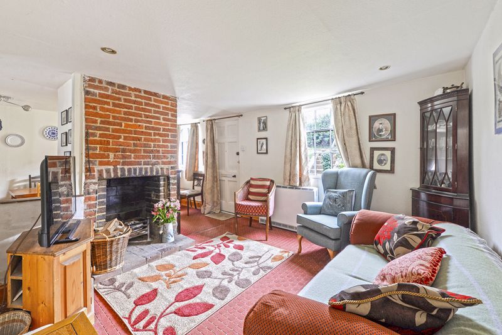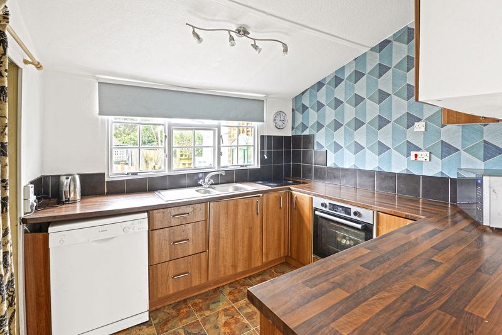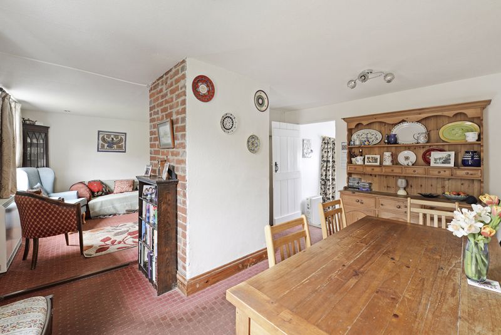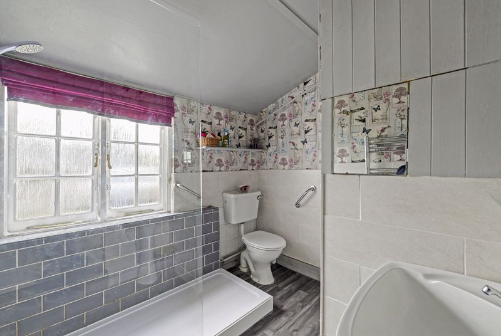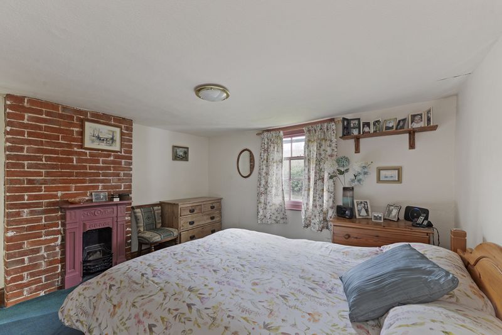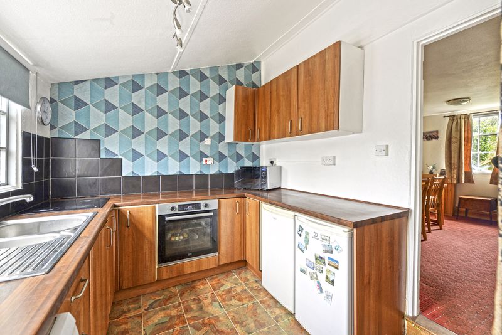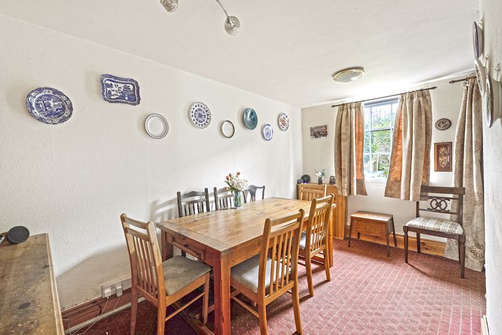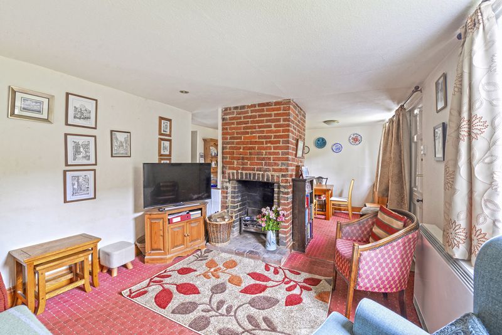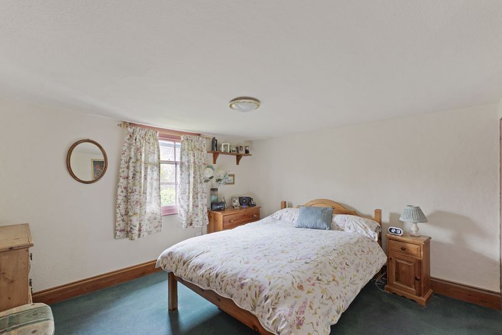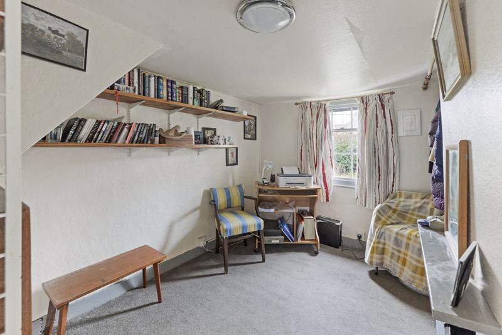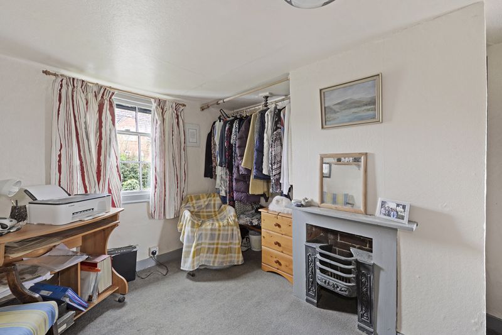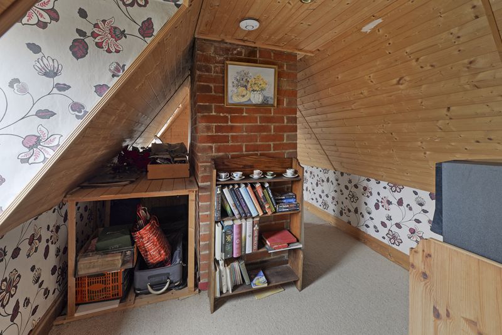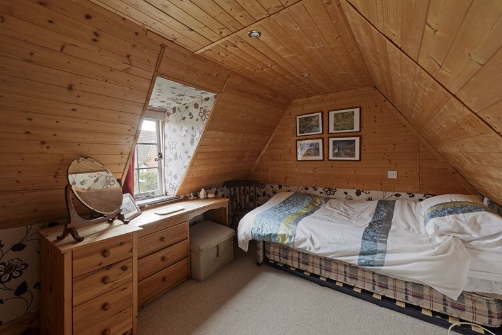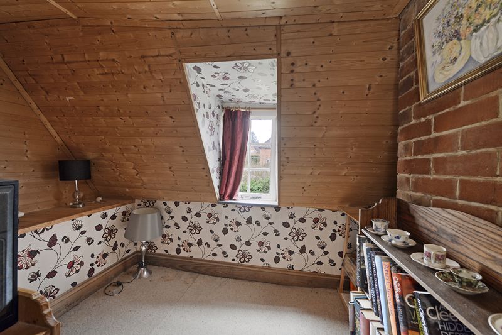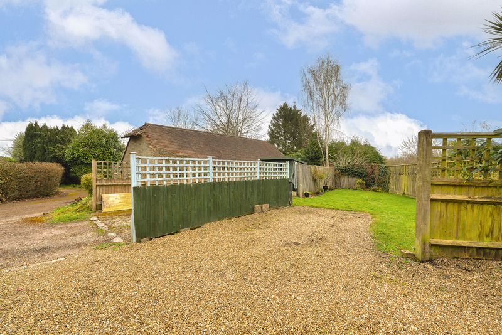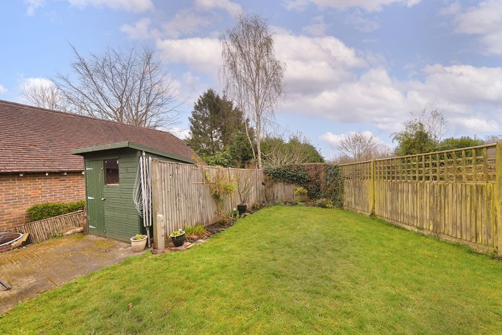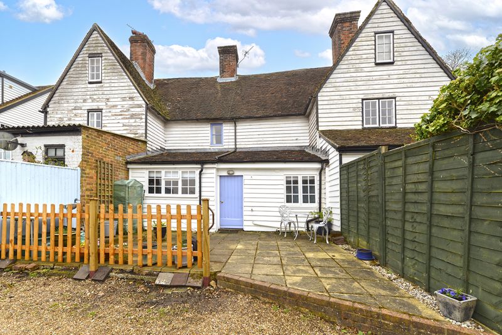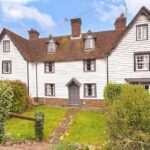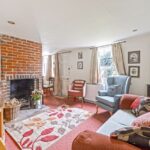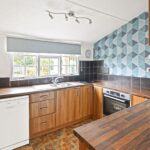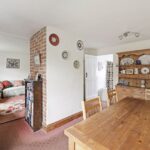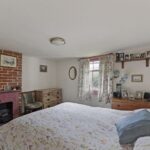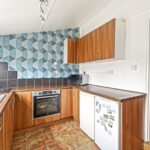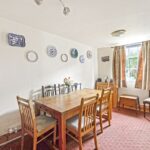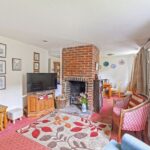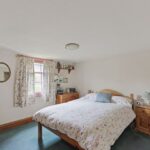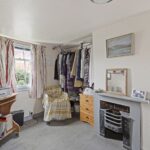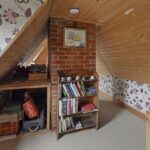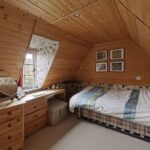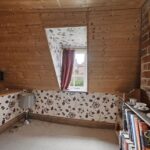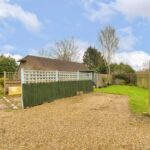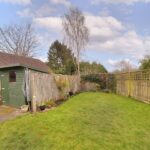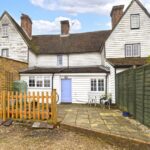Chequers Road, Goudhurst
|
Ref: 11833070
Added Apr 3View on Map 
Property Summary

Are you seeking a character cottage in Goudhurst village? We are pleased to offer an attractive mid terrace property which requires some updating, offering a great deal of potential. The property is set out over three floors with accommodation comprising three bedrooms, two receptions (open fireplace to the sitting room) and a ground floor shower room. Off road parking to the rear and a garden. Viewing essential.
Full Details

Location
Cranbrook School Catchment. Goudhurst village offers a very appealing village with picturesque pond in the centre of the village and an imposing 14th century village church at the top of the hill, offering undulating views across the Kent Countryside. Boutique shops, bakers and coffee bar, general store, hairdressers, doctors surgery and chemist. Primary school is in the village centre. Close by is the sought after Bedgebury Forest /Pinetum - https://www.forestryengland.uk/bedgebury for all outdoor activities. The neighbouring village of Horsmonden (3 miles distant) offers village shop, primary school, doctors surgery and chemist. A large tennis club for all ages. As we understand the social club is a hive to the community activities.
Approximately 10 miles from Tunbridge Wells and 12 miles to Maidstone. Paddock Wood mainline 7.5 miles distant station or Staplehurst 7.3 miles distant. Parish Wards are Goudhurst, Kilndown and Curtisden Green.
Paddock Wood is the larger town for shopping - Waitrose Supermarket, a small Tesco, Jempson store with post office, Barsleys department store, butchers, bakers, primary and secondary schooling (Mascalls Academy with advanced learning stream), health centre. Mainline station to London Charing Cross, Waterloo East, London Bridge, in the opposite direction, Ashford International, Dover Priory.
Description
A pretty white weather board, Grade II listed, double fronted, mid terrace cottage situated on the fringe of Goudhurst village centre. The property requires some updating but boasts many character features, off road parking and a garden to the rear. The current owner has lived at the property since 1986 and tells us it has been very happy home The property is set out over three floors with two bedrooms to the first floor and a large attic room to the second floor. Two receptions boasting a lovely fireplace to the sitting room and pretty windows to the front. A modern ground floor shower room and kitchen.
Front
This property has a pretty front garden laid to lawn with steps leading down to the front door offering a storm canopy porch.. The current owner has always used the rear door for access. A private drive next to the terrace of three properties leads to the rear of Morebreddis cottage.
Rear
The rear garden is laid out in two halves, one area for parking and the other is a formal garden with a storage shed. Access to the rear of the property is via a pretty courtyard.
Kitchen
Window overlooking the rear courtyard. Base and wall mounted units, with built in electric oven and hob, space for fridge and freezer, dishwasher and laminate worksurfaces and a tile floor. Storage cupboard.
Sitting room
Attractive room with window to the front, a feature of this room is the brick built chimney and open fireplace with grate. Inner lobby with stairs rising to the first floor. Open aspect to the dining room. Wall mounted electric heater.
Dining room
Window to the front, continuation of carpet and door to the kitchen. Wall mounted electric heater.
Inner rear lobby
Leading off from the sitting room, door to the shower room and stairs rising to the first floor. Plumbing for washing machine.
Shower room
Modern suite comprising double shower cubicle, opaque window, pedestal washbasin and low level w.c. Cupboard housing hot water tank. Heated towel rail/radiator.
Bedroom 1
Window to the front, carpet as fitted, pretty feature Victorian fireplace and wall mounted electric heater.
Bedroom 2
Pretty feature Victorian fireplace graces this room. Window to the front, carpet as fitted. Plug in radiator
Second floor
Attic room
Spacious attic room with the fireplace chimney separating the room. Two attic windows. Carpet as fitted. Wall mounted electric heater.
Specification
Mains drainage, electric wall mounted heaters. Grade II listed. The current owner has lived at the property since 1986.
Property Features

- Off road parking
- 2 Receptions
- G/Floor shower room
- 3 Bedrooms
- Council tax 'D'
- Grade II Listed - EPC - 'F'

