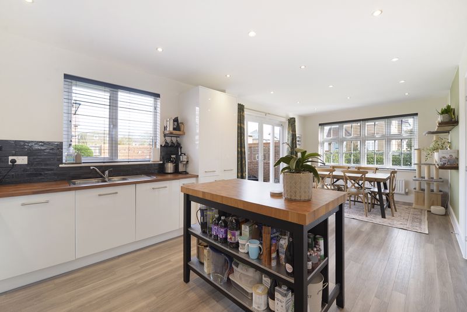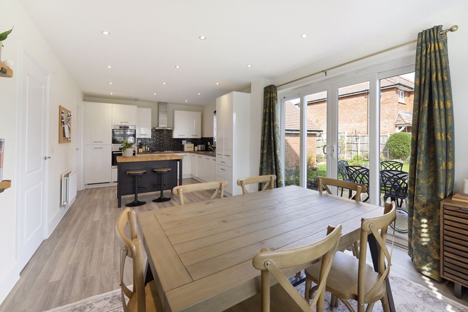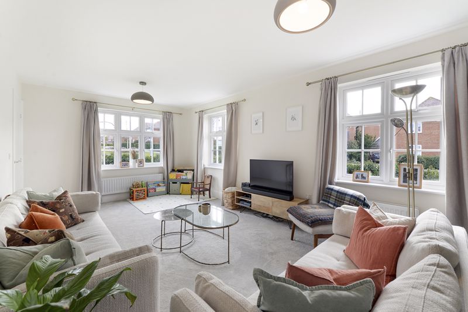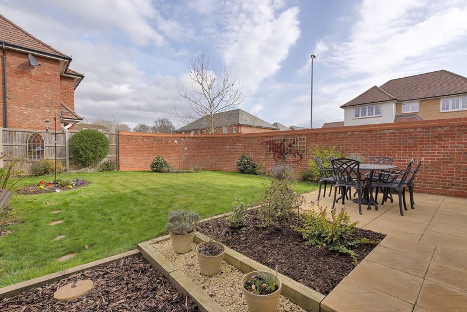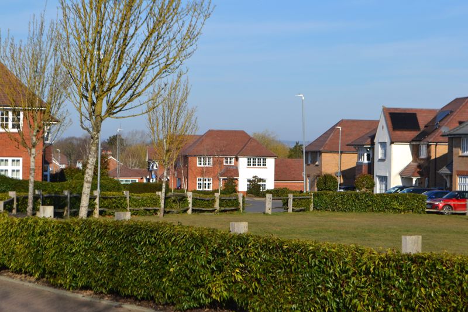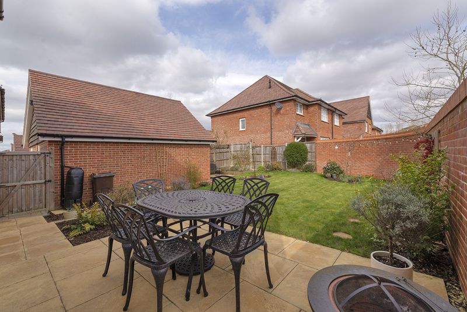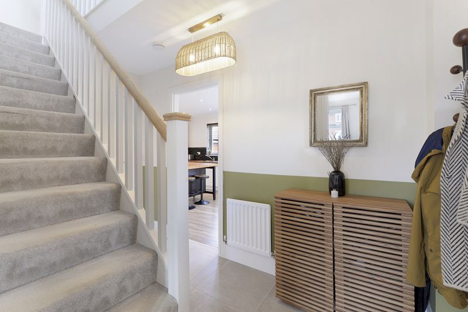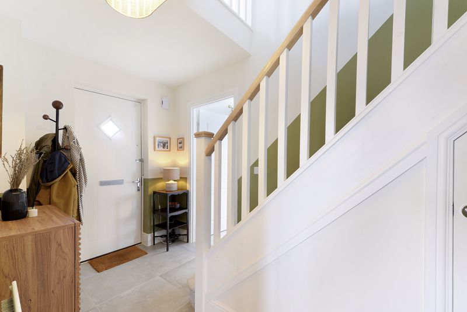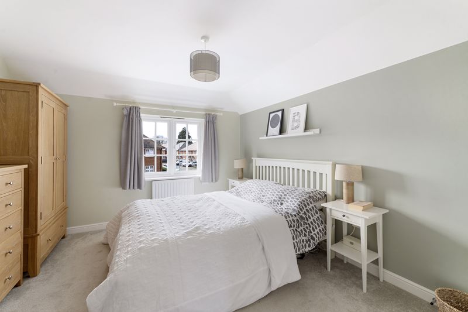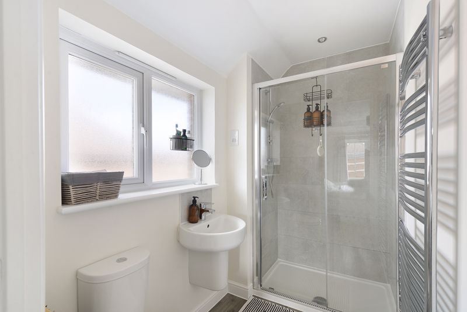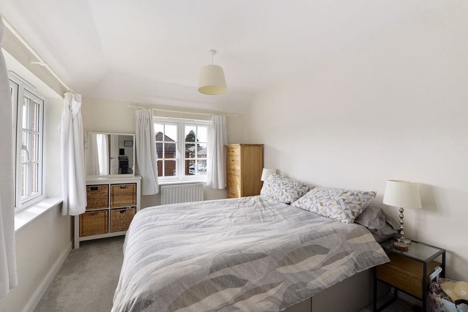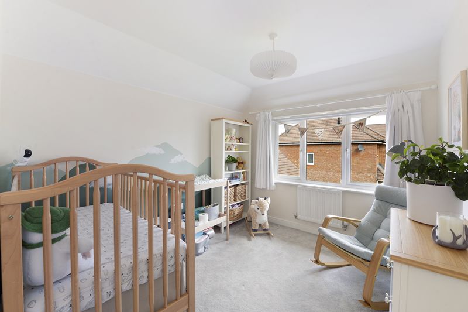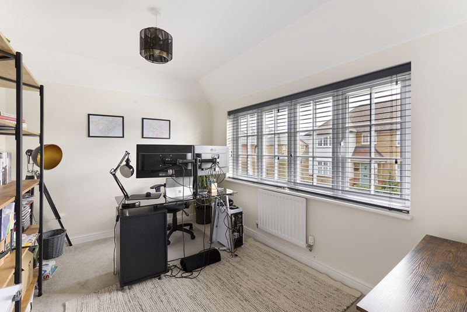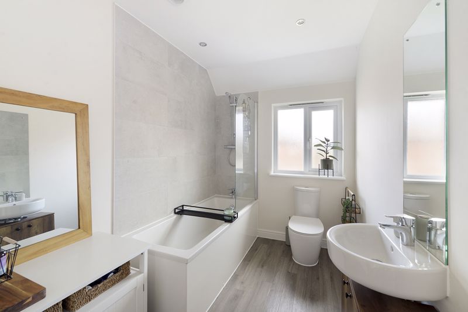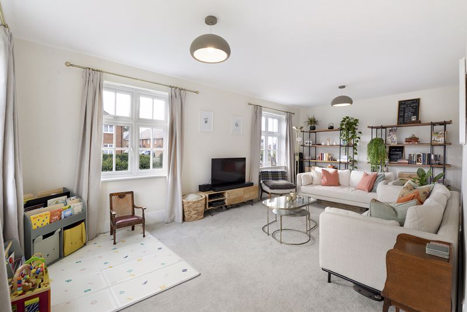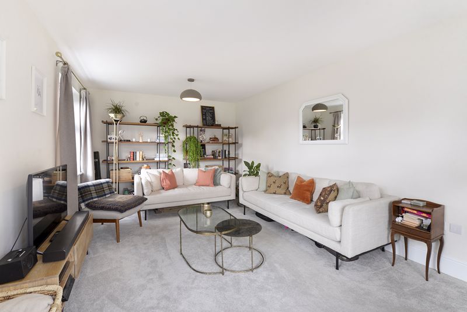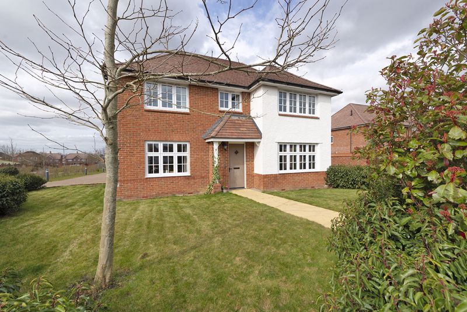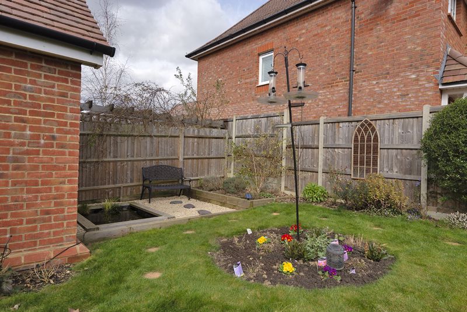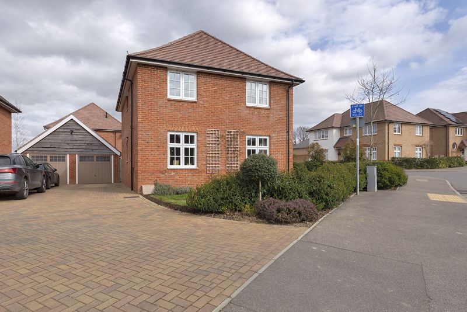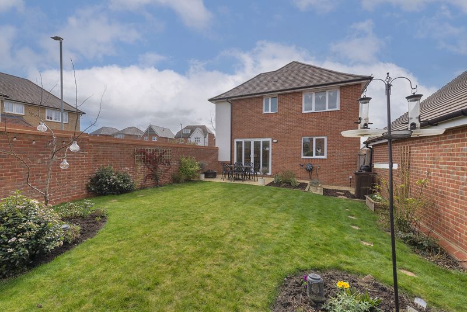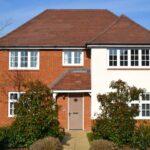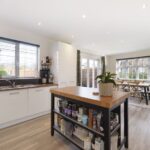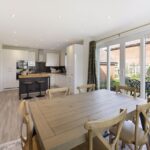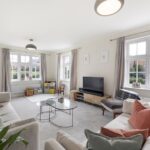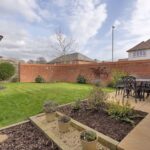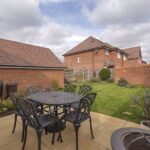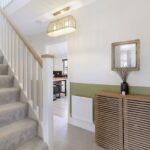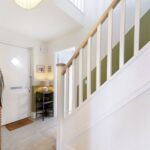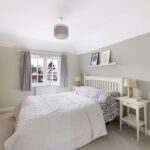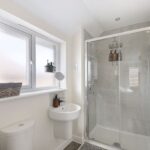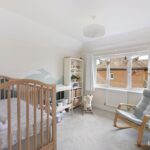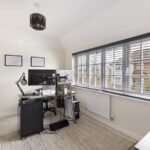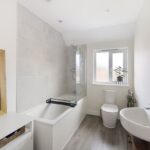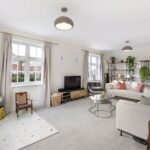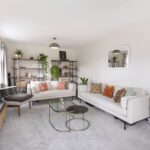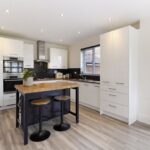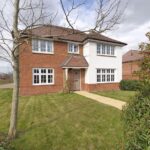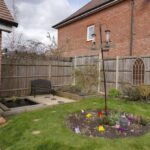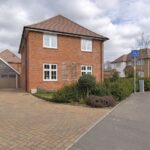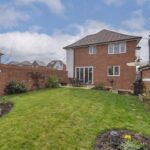Archer Road, Marden
|
Ref: 12604641
Added Mar 19View on Map 
Property Summary

We are pleased to present this beautifully presented 4 bedroom detached house built by Redrow. This exceptional family home is designed for modern living, with large, bright living areas, high ceilings and four double bedrooms. It boasts a corner plot location, providing generous front, side and rear gardens, along with garage and driveway. Conveniently located within approximately a 10 minute walk of the mainline station, school, parks and shops, this property offers and ideal lifestyle for families. I am confident you will be impressed by all that this home has to offer.
Full Details

Summary
This exceptional 4 bedroom detached family home is designed for modern day
living and boasts a corner plot location, providing generous front, side, and rear gardens, along with a garage and driveway. Comprising entrance hall, large lounge with double aspect windows to front and side, open plan kitchen/dining room and cloakroom/WC on the ground floor. Four double bedrooms, master with en suite shower room and family bathroom on the first floor. Externally the property offer a corner plot with front rear and side gardens, garage and driveway for several cars.
Comments From Owners
"This has been a fantastic family home for us, sadly a new job opportunity means we are relocating rather earlier than expected. Marden has been a brilliant place to live, enjoying a fine balance between easy access to London and beautiful countryside right on our doorstep. There is a thriving community in the village with plenty to get involved with, making it easy to settle in. We will particularly miss evening walks in the apple orchards and vineyards that lie just behind the estate.
The house is light and airy and really benefits from its corner plot position, receiving uninterrupted sunshine all day. We have loved spending time in the garden, which is not overlooked and is a paradise in the summer, getting plenty of sun, but also benefiting from shade over the patio in the afternoon. We have found it to be a natural extension from our kitchen and have enjoyed the majority of our meals out there when the weather is fine.
Location
Just eight miles south of Maidstone and only 45 minutes by direct train from the heart of London, Marden is perfectly placed for commuting. Yet, despite its excellent connections, it remains the classic Kent village, packed with charm and character. Moving into the Parsonage development, you will be able to effortlessly immerse yourself in village life if you so wish. The village provides excellent amenities for everyday needs, including corner shops, pubs, cafes and an award-wining village club, a post office, library, doctors' surgery and pharmacy.
Entrance Hall
Build in under stairs cupboard, radiator and tiled flooring
Open Plan Kitchen/Dining Room
Kitchen Area
Double glazed window to rear. Range of wall and base units with work surface over, inset one and half stainless steel sink unit with mixer tap. Built in 4 ring gas hob with hood and extractor over. Eye level double oven, integrated fridge freezer and dishwasher. Laminate flooring.
Dining Area
Double glazed window to front and double glazed French doors opening up into rear garden. Laminate flooring. Door to utility room:
Utility Room
Double glazed window to side, base unit with work surface over, inset single drainer stainless steel sink unit with mixer tap. Wall mounted boiler, radiator, laminate flooring. Space for washing machine.
Lounge
Double glazed double aspect windows to front and side, Radiators
Cloakroom/WC
Low level WC, wash basin, radiator, inset ceiling spot lights and tiled flooring.
Stairs to First Floor Landing
Double glazed window to front. Access to loft space. Built in cupboard housing hot water tank and radiator.
Bedroom 1
Double glazed window to front, radiator.
En-Suite Shower Room
Double glazed opaque window to side, low level WC, floating wash hand basin, double shower cubicle, chrome ladder radiator, inset ceiling spot lights and laminate flooring.
Bedroom 2
Double glazed double aspect windows to front and side, radiator.
Bedroom 3
Double glazed window to front, radiator.
Bedroom 4
Double glazed widow to rear, radiator.
Family Bathroom/WC
Double glazed opaque window to rear. Panelled bath with shower over and shower screen, low level WC, wash hand basin, chrome ladder radiator and laminate flooring.
Front Garden
Boundary hedging, mainly laid to lawn with pathway to front door.
Side Garden
Boundary hedging, mainly laid to lawn with mature shrubs and borders.
Rear Garden
Beautifully landscaped garden with large patio area for alfresco dining, mainly laid to lawn with raised flower borders stocked with mature shrubs. Fish pond with featured gravelled area. Side gate giving access to garage & driveway.
Garage & Driveway
Garage with power, up and over door. Bloc paved driveway for several cars.
Agents Notes
HML are the estate management company and the communal charge is approximately £385 per annum.
Property Features

- Detached House
- 4 Double Bedrooms
- En-Suite Shower Room To Master Bedroom
- Open Plan Kitchen/Dining Room
- Garage & Driveway
- Convenient Location To MLS, School & Shops
- EPC 'B' - Council Tax Band 'F' Sq Ft 1546
- Corner Plot Giving Generous Front, Side & Rear Gardens


