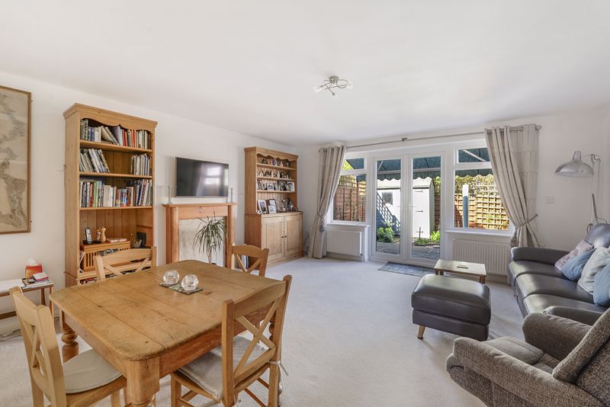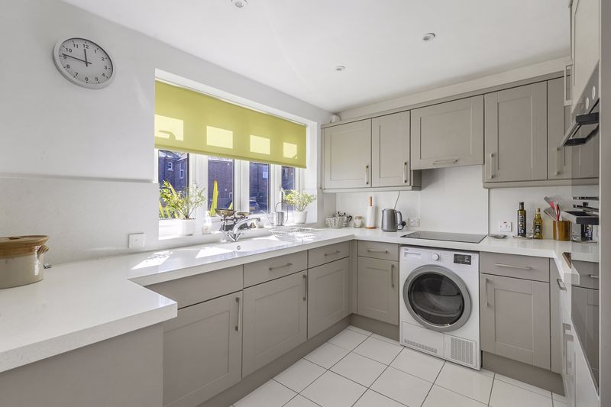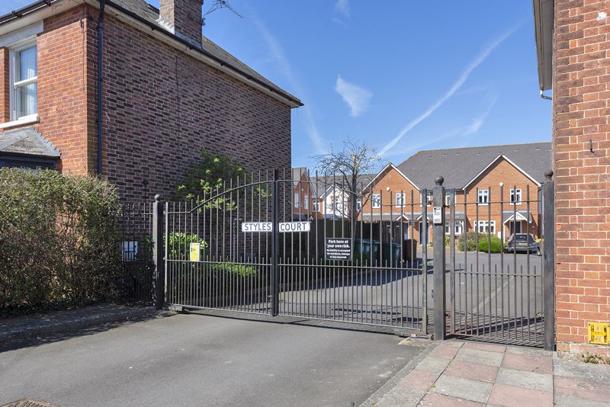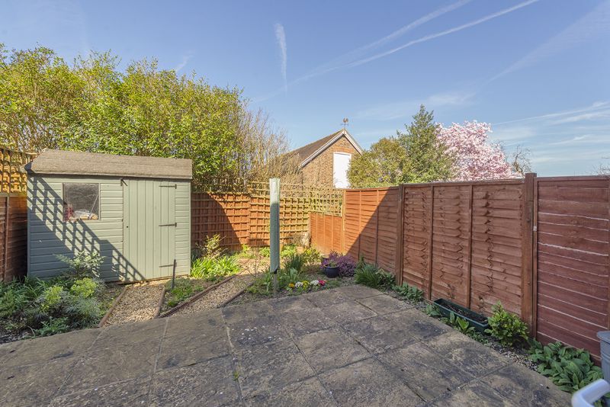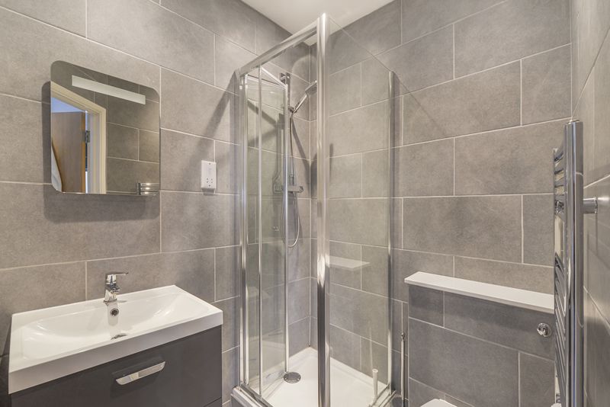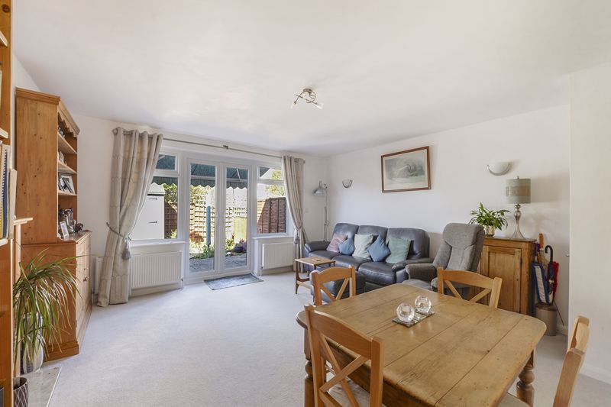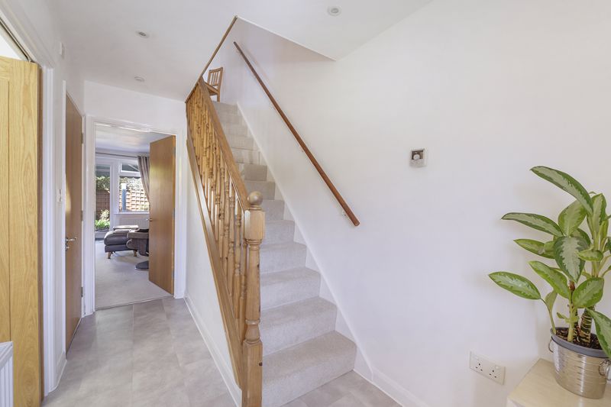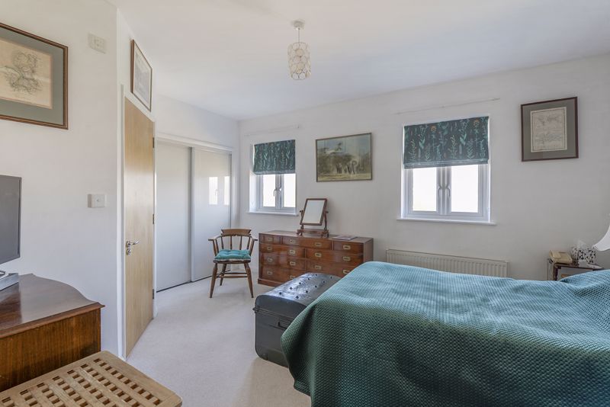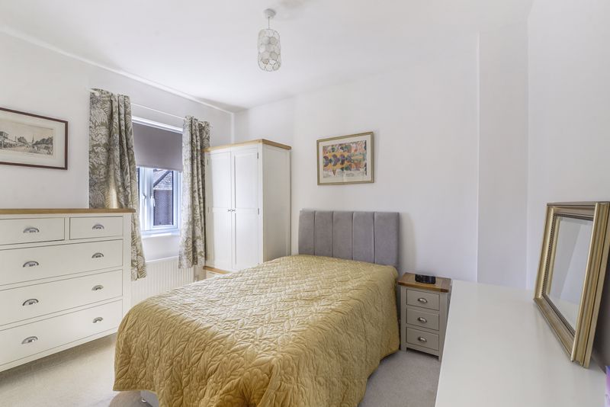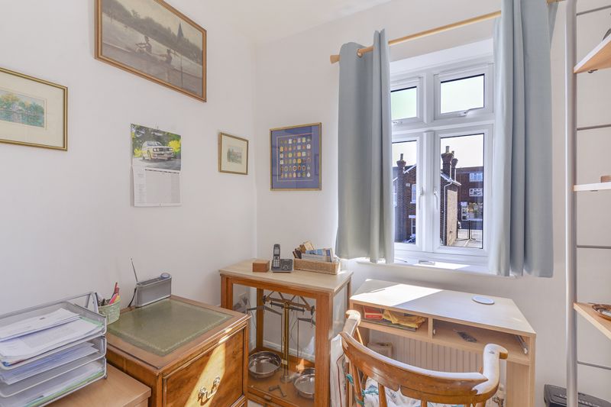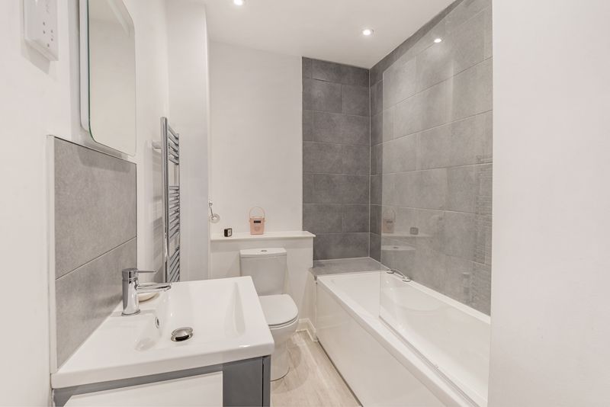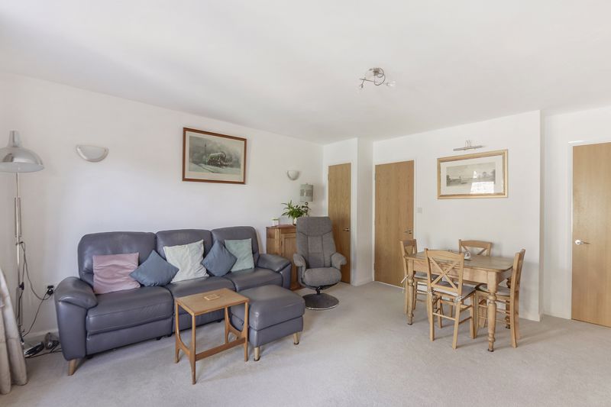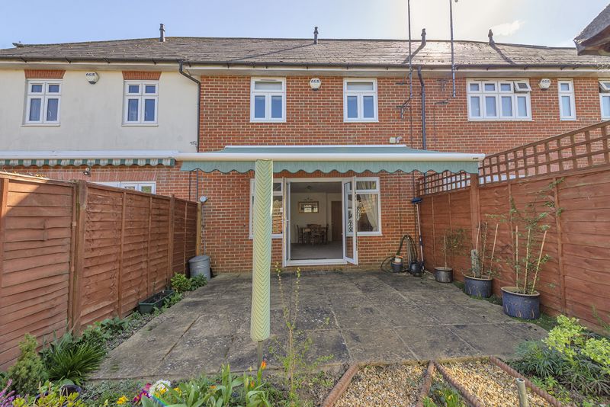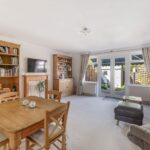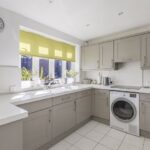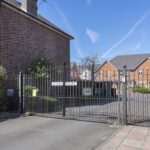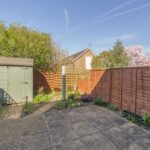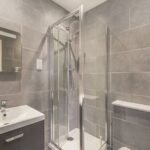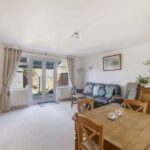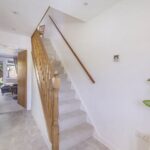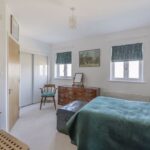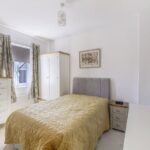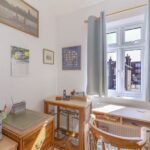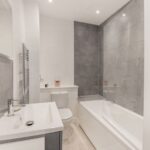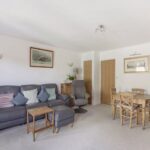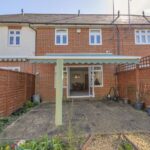Commercial Road, Paddock Wood
|
Ref: 12573116
Added Apr 2View on Map 
Property Summary

This beautifully presented three bedroom mid-terrace house is an ideal opportunity for first time buyers looking to get on the property ladder or a young family. Offered with NO FORWARD CHAIN, the property is part of a gated complex of eight dwellings and is conveniently located within walking distance of local shops, schools, and the mainline station. The property benefits from allocated parking for two cars. You cannot fail to be impressed!
Full Details

Description
This beautifully presented three bedroom mid-terrace house is perfect for first time buyers or young families, and it's available with no forward chain. Its location is incredibly convenient, with just a short walk to the mainline station, schools, and shops.
As part of a gated complex of eight homes, the property includes two allocated parking spaces. The ground floor features an entrance hall, kitchen, cloakroom/WC, and lounge, while the first floor offers three bedrooms, including a master with an en-suite shower room, and a family bathroom. The property also boasts a westerly-facing rear garden.
Location
Located in the heart of Paddock Wood within walking distance to local amenities and main line station. Paddock Wood offers shopping for every day needs to include Barsleys Department Store, Butchers, Bakers, Chemist, Library, Woodlands Health Centre, Putlands Sports Centre. Main Line station to London Charing Cross, Cannon Street via London Bridge, in the opposite direction, Ashford International, Dover Priory. The local schools in the area are Paddock Wood Primary Academy and Mascalls Academy with advanced learning stream. The larger towns of Tunbridge Wells and Tonbridge are approximately 7 and 6 miles distant respectively.
Entrance Hall
Double glazed casement door and radiator.
Kitchen
Double glazed window to front. Range of wall and base units with work surface over, undermount sink with drainer and mixer tap. Four ring electric hob with hood and extractor over. Eye level double oven with cupboard above and below. Integrated dishwasher and freezer, space for washing machine and upright fridge/freezer. Inset ceiling spot lights, vertical designed radiator and tiled flooring.
Cloakroom/WC
Floating wall mounted vanity basin with drawers, low level WC, Chrome ladder radiator, inset ceiling spot lights and tiled flooring.
Lounge/Dining Room
Double glazed French Door and double glazed window each side that open up into the rear garden. Upright built in storage cupboards and radiators.
Stairs To First Floor Landing
Built in cupboard house wall mount boiler. Access to loft that we understand has a loft ladder.
Bedroom 1
Double glazed opaque windows to rear, built in slide door wardrobe to one wall, radiator.
En-Suite Shower Room
Single shower cubicle, low level WC, floating wall mounted vanity sink unit with drawers, chrome ladder radiator and inset ceiling spot lights.
Bedroom 2
Double glazed window to front, radiator.
Bedroom 3
Double glazed window to front, radiator.
Family Bathroom
Panelled bath with shower over and shower screen. Low level WC, floating wall mounted sink with drawers below. Chrome ladder radiator and inset ceiling spot lights.
Front Garden
Borders outside front door with mature shrubs and path to front door.
Rear Garden
Westerly facing rear garden mainly laid to patio for Alfresco dining and retractable awning to shelter you from those hot summer days. Area of mature shrubs and shed.
Allocated Parking
There is allocated parking for two cars.
Specification
Management Company - Styles Court Management
Maintenance Charges: £684.21 PA - you can pay half yearly January and July
Property Features

- Mid Terrace 3 Bedroom House
- Ideal For A First Time Buyer
- Light, Bright & Airy
- Allocated Parking
- Walking Distance To Mainline Station, Schools & Shops
- EPC 'C' - Council Tax 'D' - Sq Ft 1032
- Gated Complex
- NO FORWARD CHAIN


